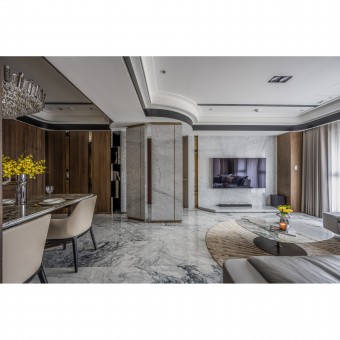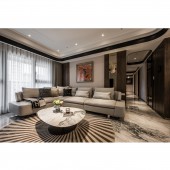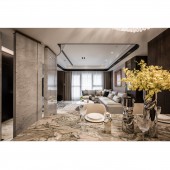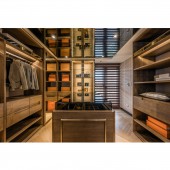DESIGN NAME:
Magnificence
PRIMARY FUNCTION:
Residence
INSPIRATION:
The house owner initially threw out only three demands, which are
big dressing room, marble material with sense of magnificent space, and the entryway screen that accords with the geomantic omen.
Everything in the house is designed around these demands, which also integrates the designer's observation of the habitats of residents habitats and personality characteristics, making this house a real home for the couple.
UNIQUE PROPERTIES / PROJECT DESCRIPTION:
This space is used by a couple, a housekeeper, and a cat. The original layout of four bedrooms is changed to three bedrooms, and the space of master bedroom is increased, so that the function of this field is more complete.
OPERATION / FLOW / INTERACTION:
There is comfort in the magnificent atmosphere of the public field, which makes people feel relaxed even when they stay for a long time. The dressing room presents a boutique quality in a magnificent atmosphere. The highlight of the space is the gray mirror effect on the ceiling, which mirrors with the gray glass table on the middle island below, giving the interesting sense of multiple images.
PROJECT DURATION AND LOCATION:
The project started in June 2021 and finished in December 2021.
FITS BEST INTO CATEGORY:
Interior Space and Exhibition Design
|
PRODUCTION / REALIZATION TECHNOLOGY:
First, the entryway turns into the welcoming living room, with more stone to show the magnificent sense of the space; on the other side, the dining room and living room open to each other, but give different feelings, with more calm tone of wood grain; into the private area, the corridor connects the three bedrooms, with more wallpapers, presenting a soft feeling; in the master bedroom, the functions unfold in an L-shaped moving line, from the sleeping area, dressing table to changing room; more reflective materials are used in the changing room, and lighting is cleverly added to create a sense of boutique quality.
SPECIFICATIONS / TECHNICAL PROPERTIES:
This is the 234 square meters residence.
TAGS:
Interior, Interior Designer, Taiwan, Residential, Chang Design
RESEARCH ABSTRACT:
The stone grain floor uses the cross-nail tiling method. Although it is not easy to align and costs more materials, it can make the floor more lively. The wooden floor of the bedrooms uses the herringbone method, which makes the spaces are different in the rules of change, and increases the design details and interesting degree.
In the space, the titanium plating strips are used to show the light luxury style, and in the public space, it is even used in the baseboard.
CHALLENGE:
When the layout of this case is reviewed from the floor plan, it is easy to make the entryway screen abrupt, which can be the biggest challenge in the whole design. In order to weaken the abrupt entryway area, the designer uses two stones to form a screen structure, combined with the round ceiling, to reduce the pressure caused by the screen, and also make the visual scene comfortable and reasonable. The ceiling thus becomes the central point, extending the arc shape into the different spaces and increasing the richness.
ADDED DATE:
2023-02-10 11:13:43
TEAM MEMBERS (1) :
IMAGE CREDITS:
Ghih Hsiang Cheng, 2022.
|










