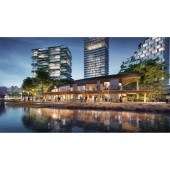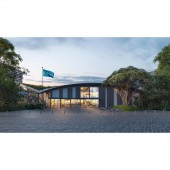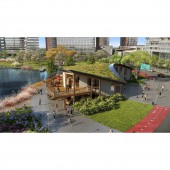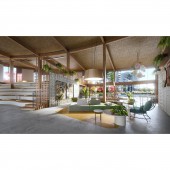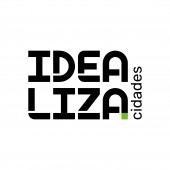Casa Una Community Center by Matheus Diniz |
Home > Winners > #148141 |
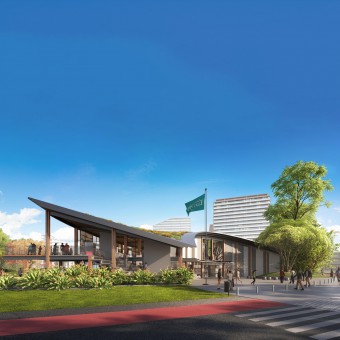 |
|
||||
| DESIGN DETAILS | |||||
| DESIGN NAME: Casa Una PRIMARY FUNCTION: Community Center INSPIRATION: For this project our main ambition was to have the building act as an extension of the public park. We looked to Brazilian Modernism and especially the work of architect Severiano Porto, with his organic forms made with timber, as inspiration. Formally, its main feature is the green roof, which appears to peel off from the park surface, extending its area. In plan, the curves of the building follow the adjoining lake and bring dynamism to its form, in effect transforming it at every new viewpoint. UNIQUE PROPERTIES / PROJECT DESCRIPTION: Casa Una is a multi-purpose community center that will serve as a focal point for a new mixed-use neighborhood in the city of Uberlandia, Brazil. Located in a public park that is the heart of the new neighborhood, the building houses a food hall, an open auditorium, an exhibition space and an office for the community association. It also houses a social program for high school students of the public education system. OPERATION / FLOW / INTERACTION: The building was organized along a central axis, with the main access to the north from the street and passage to the south, towards the lake. This central double height space features a welcoming lounge area and a model of the future neighborhood. To the west we have more functional spaces, such as office spaces, technical areas and bathrooms. To the east are the open auditorium, the food court and an elevated viewing platform. PROJECT DURATION AND LOCATION: The Project was started in August of 2018 and the building is expected to open to the public April 2023. The Building is located in Uberlandia in the state of Minas Gerais, Brazil. FITS BEST INTO CATEGORY: Architecture, Building and Structure Design |
PRODUCTION / REALIZATION TECHNOLOGY: For the building structure, we used laminated timber from certified sources and left it exposed. The roof is composed of OSB panels and a vegetation system that helps cool the interior spaces. The building is cooled even further with the use of passive techniques such as cross ventilation and heat exhaust openings. All the exterior openings were fit with glass that reduces solar heat gain. SPECIFICATIONS / TECHNICAL PROPERTIES: 1099 square meters 55 by 28 meters 9 meters height TAGS: wood, sustainable, community center, green roof, public building RESEARCH ABSTRACT: For this project, we researched timber construction, specially the flexibility and sustainability of the system. We also studied the local climate, and with a hired consultant we ran several simulations to reduce the solar heat gain and reduce energy consumption for the building. Lastly, we researched lightweight vegetated roofing systems to attain the aesthetic and energy saving results while reducing the overall structural load. CHALLENGE: Our main challenge creatively with this building was how to negotiate between the different functions and their relationship with the public park. Each space needed differing heights, with the optimal solution being curved roof that adjusted to the needs of each interior use. As the building is placed in a prominent position on a public park, it had to adjust its form to a lake towards the south and a curved plaza to the north. The result was a curved form with a twisted curving roof. ADDED DATE: 2023-02-08 18:35:48 TEAM MEMBERS (8) : Strtuctural Engineer (wood): Carlito Calil Neto, Structural Engineer (concrete): Edemir Caetano Simonato, MEP: Douglas Rossi, HVAC: Ricardo Vaz de Souza, Interior Design: Fabio José Fernandes Mota, Interior Design: Mauricio Pinto de Arruda, Climate Consultant: Rafael Lazzarini and IMAGE CREDITS: Render #1: Fillipe Farias Render #2: Fillipe Farias Render #3: Fillipe Farias Render #4: Fillipe Farias Render #5: Fillipe Farias |
||||
| Visit the following page to learn more: http://www.mdad.com.br | |||||
| AWARD DETAILS | |
 |
Casa Una Community Center by Matheus Diniz is Winner in Architecture, Building and Structure Design Category, 2022 - 2023.· Press Members: Login or Register to request an exclusive interview with Matheus Diniz. · Click here to register inorder to view the profile and other works by Matheus Diniz. |
| SOCIAL |
| + Add to Likes / Favorites | Send to My Email | Comment | Testimonials | View Press-Release | Press Kit | Translations |

