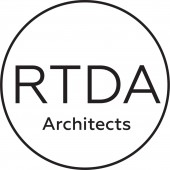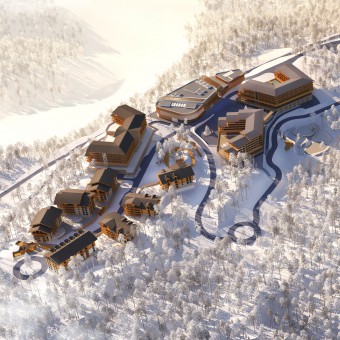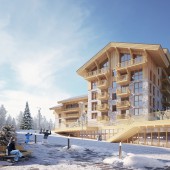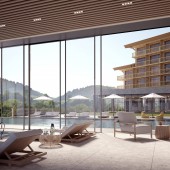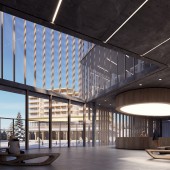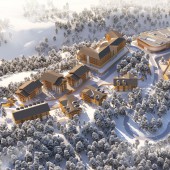DESIGN NAME:
Lagonaki Mountain Eco Resort
PRIMARY FUNCTION:
Master Plan
INSPIRATION:
The Lagonaki Mountain Eco Resort Concept was inspired by the mix of gorgeous nature and rich culture of the region, which is the area of the Adyghes. The general strategy for the massing and layout solutions of hotel buildings respects the typical Adyghe housing, that is a stone bottom (core house), a wooden top (roof) and a canopy gallery around the house. For the manifestation of the identity of the place and culture of the region, it is possible to use typical ornaments in the painting of roof overhangs, as well as in interiors.
UNIQUE PROPERTIES / PROJECT DESCRIPTION:
The Lagonaki Mountain Eco Resort is situated in a truly unique environment with incredible landscapes, so the development is designed to ensure the preservation of natural diversity, much attention is paid to the development of hiking eco-tourism and acquaintance with the local culture and ethnicity. It provides for the construction of hotels, a cable car station with related public infrastructure facilities within a compact area terrain characterized by changes in elevation and rocky hills, and surrounded by relict trees located.
OPERATION / FLOW / INTERACTION:
The resort development involves strict regulation of adjacent natural areas, ensures their monitoring and protection. The project defines development zones considering the impact on the natural context. The project provides for the creation of tourist routes that exclude unauthorized access to protected natural areas. The buildings are equipped with resource-saving equipment (thermostats, LED lighting, smart lighting control systems, rainwater collectors and water recycling systems etc). It is based on the so-called “3R = Reduce + Reuse + Recycle” approach.
PROJECT DURATION AND LOCATION:
The project started in November 2021 and will be finished in Q4 2024. The project is located at Dakhovskoye village, Maikop district, Republic of Adygea, Russia
|
PRODUCTION / REALIZATION TECHNOLOGY:
Various programs were used while integrating the project into the difficult terrain based on geology and forest inventory data. It was important to identify and preserve valuable natural objects: relict trees, ravines, rocky hills. Based on the landscape and visual analysis, view axes were planned, locations of observation platforms were determined.
SPECIFICATIONS / TECHNICAL PROPERTIES:
Ski cluster area - 1698.7 ha
Upper Village area - 63.8 ha, including building area of 151,191 sqm, including hotels and apartments, service facilities and utilities, buildings for emergency and technical services.
TAGS:
sustainable, eco-friendly, with a unique identity, innovative, recreational
RESEARCH ABSTRACT:
As part of the development of the master plan, a socio-economic justification for the location of the resort was prepared and measures were developed aimed at preserving the UNESCO World Natural Heritage Site and adjacent specially protected areas.
CHALLENGE:
The main factor influencing the design solution was the unique natural context. The team faced a challenge to create the resort identity based on the culture of the Adygs - the indigenous people of the North Caucasus.
ADDED DATE:
2023-02-08 12:45:35
TEAM MEMBERS (12) :
Creative Director, Chief Architect: Dina Dridze, Design Lead: Anton Petukhov, Design Lead: Ivan Astafurov, Project Manager: Maxim Makarov, Architect: Roman Gritsay-Bogdanov, Architect: Ivan Dubrovin, Architect: Polina Balysh, Architect : Ksenia Kashina, Architect: Ekaterina Vlasenko, Architect: Irina Yamashkina, and
IMAGE CREDITS:
Image # 1 RTDA LLC
Image # 2 RTDA LLC
Image # 3 RTDA LLC
Image # 4 RTDA LLC
Image # 5 RTDA LLC
PATENTS/COPYRIGHTS:
Copyrights belong to RTDA LLC
|
