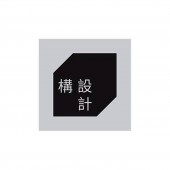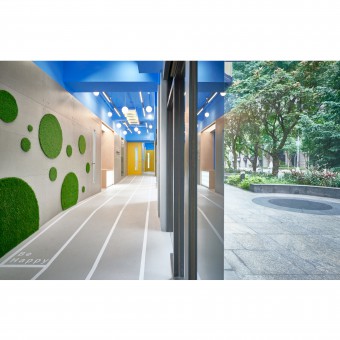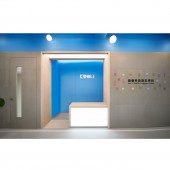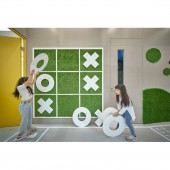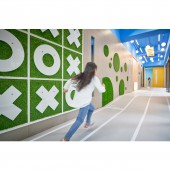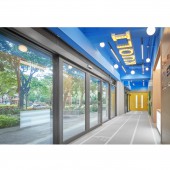DESIGN NAME:
Kouli
PRIMARY FUNCTION:
English Language School
INSPIRATION:
In order to echo the outdoor flowers and green trees, the corridor is designed with the concept of playground. The French windows are adjacent to the corridor, giving an open visual sense, so that the long corridor will not look narrow.
UNIQUE PROPERTIES / PROJECT DESCRIPTION:
The cram school space is connected by three buildings, connecting the three spaces with a corridor adjacent to the French window. Due to the retreating outdoor garden space, the designer takes advantage of the French window to extend the visual space from the inside out. The theme of corridor design is the sports playground, so that the children can enjoy the break time happily.
OPERATION / FLOW / INTERACTION:
In order to let the children feel at ease to play, the floor difference must be controlled in the comfortable range, and the corridor must bear the children's vigorous activity; the ground uses the special environmental protection mat, and the elastic material is not only durable but also can achieve the effect of protecting the children.
To meet the needs of cram school for occasional activities, the compartments in the classroom are flexible, and double doors are adopted in the classrooms at both ends of the corridor, allowing the openness of the space to extend to the corridor or even the outdoor space.
PROJECT DURATION AND LOCATION:
The project started in September 2022 and finished in November 2022 in New Taipei City.
FITS BEST INTO CATEGORY:
Interior Space and Exhibition Design
|
PRODUCTION / REALIZATION TECHNOLOGY:
Since it is a space for children to use, it pays more attention in the material selection; all the paint surface is formaldehyde free; the corridor floor uses the sports mat of environmental protection material, which is elastic, safe and durable. The corridor wall adopts the exposed concrete wall that can be used both inside and outside the building. When the moisture is high, the water can be breathed out, and it is not worried about the collision and damage by the children. The middle wall board in the classroom is the Japanese sound-absorbing board, which is fireproof, plasticizer and formaldehyde free, giving children a safe and non-interfering learning environment.
SPECIFICATIONS / TECHNICAL PROPERTIES:
This is the 192 square meters space.
TAGS:
Interior, Taiwan, Madegodesign, Educational, Corridor
RESEARCH ABSTRACT:
In addition to the space design, the designer also works on the design of corporate identity system (CIS) to create a complete image for the new space. The design of corridor playground is different from the usual cram school space. It takes care of the children's needs for entertainment more than learning. Instead of preventing the children from running in the corridor, it provides the safe protection to mitigate the injuries by flexible exercise mats, and the spacious space to connect learning with happy memories.
CHALLENGE:
The new cram school space is connected by three buildings, connecting the three spaces with a corridor adjacent to the French window. However, the original site has a height difference and the three spaces are about 20cm apart from each other. How to create a safe and comfortable walking corridor is a challenge, and it must comply with the building law and cram school regulation.
ADDED DATE:
2023-02-08 10:30:45
TEAM MEMBERS (1) :
IMAGE CREDITS:
Zi Ying Yang, 2022.
|
