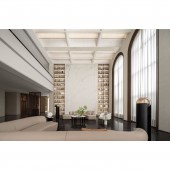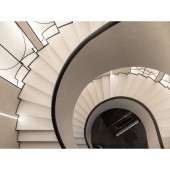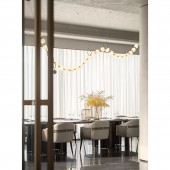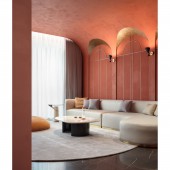Dongjia Xiaoyuan Clubhouse by Jing Zhou |
Home > Winners > #148101 |
 |
|
||||
| DESIGN DETAILS | |||||
| DESIGN NAME: Dongjia Xiaoyuan PRIMARY FUNCTION: Clubhouse INSPIRATION: The buildings before the renovation have the framework and structure of European-style buildings, and surrounded by scattered buildings is a unique Chinese garden. The designer takes inclusiveness, practicality, and innovation as the breakthrough point of design, and tailors the "clothes" and "makeup and hair" for each space with an attitude of "no question about the west and east". UNIQUE PROPERTIES / PROJECT DESCRIPTION: "Dongjia Xiaoyuan", a courtyard with a humble and unpretentious name, is located in a quiet place in Nanhai District, Foshan City. The owner is an experienced industrialist. He has been in the business world for decades, and he is very eager to transform this place into a courtyard hidden in the city. He hopes that every guest who comes here can find a sense of belonging , slow down, calm down, stay here, and have fun here. OPERATION / FLOW / INTERACTION: - PROJECT DURATION AND LOCATION: - |
PRODUCTION / REALIZATION TECHNOLOGY: The designer retained the complex well-shaped beam-column structure of the original building, cleverly applied soft diffuse reflection with delicately structured metal wire lights, and used light to describe the most beautiful outline and undulations of the beautifully curved micro-dome with a sense of sequence. The designer made use of the extra space at the two corners of the arc-shaped spiral staircase, and made use of the depth of the hollow shape and the creation of lighting atmosphere, so that the spiral staircase that runs through the main building of the small courtyard has a sense of dream and ceremony in the theater version. SPECIFICATIONS / TECHNICAL PROPERTIES: - TAGS: - RESEARCH ABSTRACT: - CHALLENGE: - ADDED DATE: 2023-02-08 05:28:57 TEAM MEMBERS (1) : IMAGE CREDITS: Jing Zhou, 2022. |
||||
| Visit the following page to learn more: https://www.panshine.cn/project/interior |
|||||
| AWARD DETAILS | |
 |
Dongjia Xiaoyuan Clubhouse by Jing Zhou is Winner in Interior Space and Exhibition Design Category, 2022 - 2023.· Press Members: Login or Register to request an exclusive interview with Jing Zhou. · Click here to register inorder to view the profile and other works by Jing Zhou. |
| SOCIAL |
| + Add to Likes / Favorites | Send to My Email | Comment | Testimonials | View Press-Release | Press Kit |







