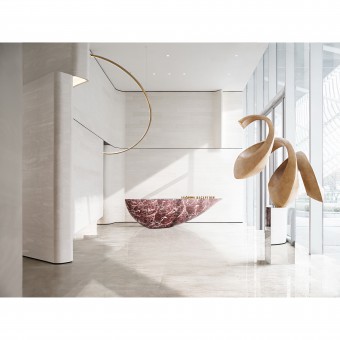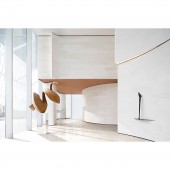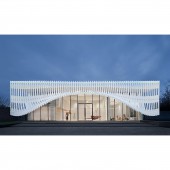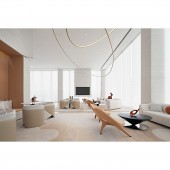Ecosky Lounge Marketing Center by Jing Zhou |
Home > Winners > #148071 |
 |
|
||||
| DESIGN DETAILS | |||||
| DESIGN NAME: Ecosky Lounge PRIMARY FUNCTION: Marketing Center INSPIRATION: With inspiration and tension from buildings, based on the philosophy of lively integrating indoor and buildings, we manage to use continuous and rolling cubic arcs to create rich interface levels, lively and sentimental. Through interpretation and transformation of space, we also manage to make shuttling, roaming and pleasant trips, and inject art experience to moldable space. UNIQUE PROPERTIES / PROJECT DESCRIPTION: As a sales center right now and a lounge in the future, This project is endowed with convenient communication, top schools around, leading education resources and beautiful landscape. Our design strategies is focused on : 1. How to be lively integrated and interact with building scenes? 2. How to amplify limited space without restriction and make space full and hierarchical? 3. How to present an ideal home for splendid life in the future as a carrier? OPERATION / FLOW / INTERACTION: Orderly function layout and planning Streamlined separation space and weakened space borders Space dissolves hard right angles. Boundless lively sense of wall and ground material and space interface full of tension, like natural valleys and branches, are readily split into different regions, and like natural cliffs, smoothly guide people’s movement. A water bar is made on a naturally extended cambered model, so naturally. In the negotiation zone, open and fluid techniques are involved with full sunlight so that light links indoor and outdoor. PROJECT DURATION AND LOCATION: This project started in March 2021,finished in Oct 2021. Located at the center of Gardening Hill of Mianyang, Sichuan Province, the project is endowed with convenient communication, top schools around, leading education resources and beautiful landscape. FITS BEST INTO CATEGORY: Interior Space and Exhibition Design |
PRODUCTION / REALIZATION TECHNOLOGY: Sense of scene and future – An ideal home for splendid life We rebuild future cities and represent their inherent beauties with dynamics, lines and projections, and create quiet, lasting space narratives. We manage to keep pure space materials and colors, and only use those materials with gentle and compatible tones to create boundless and coherent overall sense of wall and ground. In addition, we work hard to present boundless imagination with space form richness and inclusiveness. SPECIFICATIONS / TECHNICAL PROPERTIES: - TAGS: - RESEARCH ABSTRACT: - CHALLENGE: Space dissolves hard right angles. Boundless lively sense of wall and ground material and space interface full of tension, like natural valleys and branches, are readily split into different regions, and like natural cliffs, smoothly guide people’s movement. ADDED DATE: 2023-02-07 08:21:46 TEAM MEMBERS (1) : IMAGE CREDITS: Panshine Design |
||||
| Visit the following page to learn more: https://www.panshine.cn/project/interior |
|||||
| AWARD DETAILS | |
 |
Ecosky Lounge Marketing Center by Jing Zhou is Winner in Interior Space and Exhibition Design Category, 2022 - 2023.· Read the interview with designer Jing Zhou for design Ecosky Lounge here.· Press Members: Login or Register to request an exclusive interview with Jing Zhou. · Click here to register inorder to view the profile and other works by Jing Zhou. |
| SOCIAL |
| + Add to Likes / Favorites | Send to My Email | Comment | Testimonials | View Press-Release | Press Kit |
Did you like Jing Zhou's Interior Design?
You will most likely enjoy other award winning interior design as well.
Click here to view more Award Winning Interior Design.








