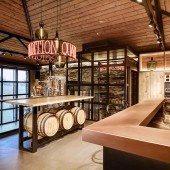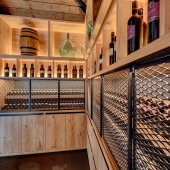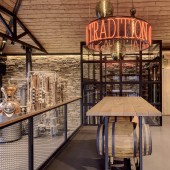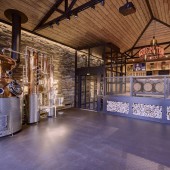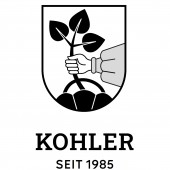Distillery Showroom by Florian Studer |
Home > Winners > #147946 |
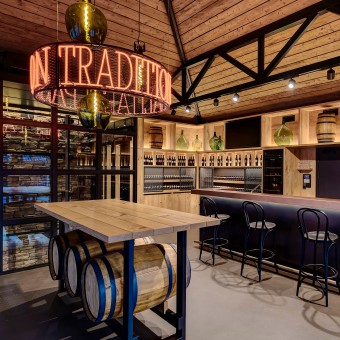 |
|
||||
| DESIGN DETAILS | |||||
| DESIGN NAME: Distillery PRIMARY FUNCTION: Showroom INSPIRATION: Architecturally create a location for a traditional business where all work processes can be experienced and witnessed right up to the enjoyment. This in a contemporary design with various highlights that convey tradition, quality and passion. UNIQUE PROPERTIES / PROJECT DESCRIPTION: The new extension brings distillery, store and tasting bar together in one place. The industrial design ambience is complemented with various traditional materials such as copper, steel, wood, glass and stone. These traditional materials mirror the distillery’s craftsmanship and creates a calm atmosphere. The central element is a standing table, illuminated by a manufactured lamp made from distillery bottles. Opposite is a bar element made of crude steel with a copper surface. The interior is complemented by a glass elevator to the cellar. OPERATION / FLOW / INTERACTION: This new location invites guests to experience, taste and buy wine and distillates with its charming atmosphere and contemporary and light design: enticing them to stay, enjoy and simply feel good. During summertime, the new terrace can be used for events. Our credo is: enjoyment meets traditional craftsmanship. PROJECT DURATION AND LOCATION: The project started in February 2021 in Schinznach-Dorf Aargau Switzerland and finished in November 2021. FITS BEST INTO CATEGORY: Interior Space and Exhibition Design |
PRODUCTION / REALIZATION TECHNOLOGY: The industrial design charm of the distillery is reflected in the architecture and furnishing. Some elements are finished in black expanded metal, such as the frame of the lamp, the railing that separates the distillery from the store, tasting area and the sliding doors of the exhibition furniture. The bar copper surface reflects the distillery boiler. These cold features are contrasted by warm oak wood and staged with spot lighting. SPECIFICATIONS / TECHNICAL PROPERTIES: New building with 200 m2 show room and distillery. 250 m2 wine cellar with wine storage in the basement TAGS: Distillery,Store, Tasting, Bar, Showroom, Event Location, Design Interior & Architect Studer, Switzerland RESEARCH ABSTRACT: The concept behind the architecture and design was to provide more space and simplicity for the production, and to bring both store and enjoyment worlds together. The architect Florian Studer took the diverse usability of the room into account, to bring this traditional business closer to the community. CHALLENGE: Especially when planning a production facility in the hospitality industry, an understanding for the operational processes and the requirements of employees and customers, as well as the sustainability of materials are decisive points for the future viability of a business. With my experience, I was able to contribute a very coherent overall concept. ADDED DATE: 2023-02-03 10:17:05 TEAM MEMBERS (1) : IMAGE CREDITS: Photographer Armin Graessel |
||||
| Visit the following page to learn more: http://www.studer.archi | |||||
| AWARD DETAILS | |
 |
Distillery Showroom by Florian Studer is Winner in Interior Space and Exhibition Design Category, 2022 - 2023.· Press Members: Login or Register to request an exclusive interview with Florian Studer. · Click here to register inorder to view the profile and other works by Florian Studer. |
| SOCIAL |
| + Add to Likes / Favorites | Send to My Email | Comment | Testimonials | View Press-Release | Press Kit |

