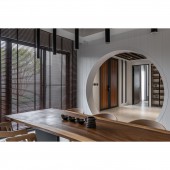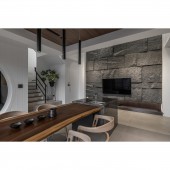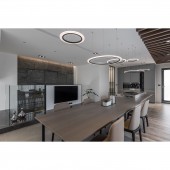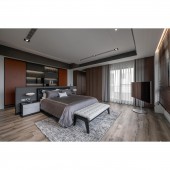DESIGN NAME:
Poetic and Artistic
PRIMARY FUNCTION:
Residential House
INSPIRATION:
Compared with the flat-floor space planning of ordinary apartment-style residences, the house divides the public and private areas vertically, combining the privacy and spatial independence of moving lines. This case is a design of a five-storey house. The first and second floors are public spaces, and the third to fifth floors are the independent bedroom space, study and exercise spaces for a family of five, three generations of the same family.
UNIQUE PROPERTIES / PROJECT DESCRIPTION:
Entering the entrance to the left, passing through a door imitating a classical garden, is the reception tea room. The natural patterns, the giant rock veneer walls, the slender wooden shutters selected for the large floor-to-ceiling windows, the stone island-connected wooden long table and the complete set of chairs under the light create the essence of Chinese classical poetry and painting.
OPERATION / FLOW / INTERACTION:
Breaking the floor area to separate upstairs and downstairs, the designer extended the large rock veneer wall on the first floor vertically upward to the second floor's ceiling. As a high patio connecting the two floors in series, the first and second-floor spaces are penetrated by the light and sound. The two floors can not only receive visiting guests but also have a more humane and family feeling in life, highlighting the subtle advantages of the house.
PROJECT DURATION AND LOCATION:
The project finished in October 2019 in Kaohsiung City, Taiewan.
FITS BEST INTO CATEGORY:
Interior Space and Exhibition Design
|
PRODUCTION / REALIZATION TECHNOLOGY:
The whole second floor is a public space for the entire family. The designer used the depth of the house and opened floor-to-ceiling windows on the prominent surface to allow sunlight to enter the whole area. n addition, the low patio wall inside the restaurant is decorated with grids to align the lines, and tea mirrors are installed on both sides of the grids. The space is visually widened with the refraction effect and the deliberate splicing of the entire floor pavement.
SPECIFICATIONS / TECHNICAL PROPERTIES:
480m2
TAGS:
Byrant Hong, Siang Jie Interior Design, Poetic and Artistic, Residential House, Chinese classical
RESEARCH ABSTRACT:
However, due to the new townhouse, the existing pipeline configuration corresponds to the reorganization of the first and second floors, which requires a significant and challenging adjustment. To achieve the best spatial effect, the designer overcomes them one by one, and the first floor is accessed through the gate. The lighting surface of the first and second floors is adjusted from the narrow side to the broad side, and the interior layout is planned accordingly to enhance the indoor lighting and sense of space greatly.
CHALLENGE:
The building is a typical penetrating house that the width is narrow, the depth of the house is deep, and the stairs are located in the centre of the building. The plane is cut into two spaces, the front and the rear, also known as the "Love Ladder", which creates low-intensity, incomplete areas and other issues. However, this case's designer broke the house's traditional design and adjusted the interior space.
ADDED DATE:
2023-02-02 03:51:07
TEAM MEMBERS (1) :
Byrant Hong
IMAGE CREDITS:
Byrant Hong, 2022.
|










