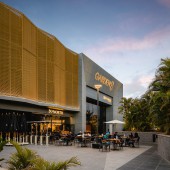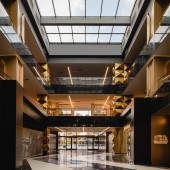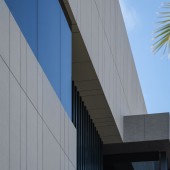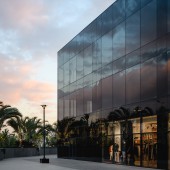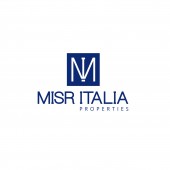Garden 8 Commercial by Hany Saad |
Home > Winners > #147809 |
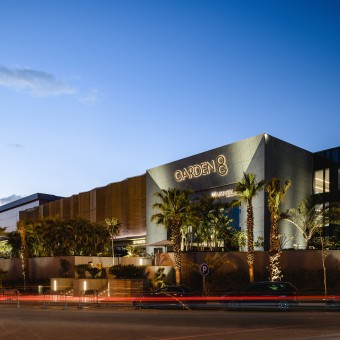 |
|
||||
| DESIGN DETAILS | |||||
| DESIGN NAME: Garden 8 PRIMARY FUNCTION: Commercial INSPIRATION: Turning what seemed like an obstacle into an added value inspired the design of Garden 8. Through the outdoor walk, users can frame the picturesque architecture, while the latter embraces users in an outdoor court to give them the needed privacy for fine dining. Luxury is captured in the sophisticated aesthetics, which makes Garden 8 mesmerizing inside and out. The architecture induces an elegant modernistic feel uniquely embodied and expressed through a plethora of perspectives. UNIQUE PROPERTIES / PROJECT DESCRIPTION: Garden 8 is the only fully fledged community mall in New Cairo that uplifts the neighborhood's traditional shopping concept into a world class shopping, dining, and entertainment destination. It expands the user experience and opens new perspectives through a visual dialogue between the splendid and picturesque architecture and its vast surrounding landscape. Where modern design and elegance meet, lies Garden 8, a trendy yet sophisticated community mall that serves a unique experience. OPERATION / FLOW / INTERACTION: Garden 8 performs better than the commercial buildings in the region as it expands the user experience into the landscape and provides a highly exquisite fine-dinning experience in the grand architectural space. PROJECT DURATION AND LOCATION: The construction process started in 2018 and was completed in a very short time, allowing Garden 8 to open its doors in winter 2021. Garden 8 is located in the heart of New Cairo, in the La Nuova Vista compound, developed by Misr Italia as the current destination for residential change. It is surrounded by more than 25 of the finest residential compounds and more than 10,000 premium villas. FITS BEST INTO CATEGORY: Architecture, Building and Structure Design |
PRODUCTION / REALIZATION TECHNOLOGY: The building is constructed with steel columns. The façade has double glazed curtain walls, HPL and light and medium aluminum cladding, and a golden mesh exclusively produced by a supplier abroad. In the entrance space, the nacarado, orobico, and black spainsh marble interweave to create sophisticated flooring. The walnut wood stripes with golden and black stainless steel cladding adorn the walls. SPECIFICATIONS / TECHNICAL PROPERTIES: Garden 8 has an area of 27500 Gross leasable area of La Nuova Vista compound’s commercial area, while the landscape is 7000 square meters. The building consists of four floors, including underground parking. Garden 8 has three main external access gates. TAGS: Commercial, Shopping, Lifestyle, Destination, Luxury, Fine Dining, Landscape RESEARCH ABSTRACT: By analyzing the spatial layouts and human activity patterns, Garden 8 is designed to transform the user shopping experience by accommodating their needs, addressing where users are, how they move and adapt in space, and how they develop their experience. The analysis of the spatial configurations influenced the architectural design of Garden 8 as part of its surrounding. CHALLENGE: The vision of creating this project seemed impossible a few years ago. The location is not on a main road, so it does not have the visibility privilege. The challenge was to transform a neighborhood shopping mall into a highly luxurious destination that creates a new space transcending the traditional commercial experience. Garden 8 provided commercial and fine dining experiences in vast natural outdoor areas embraced by the architecture. ADDED DATE: 2023-01-30 14:54:14 TEAM MEMBERS (4) : 2D Department Noran Badra, 3D Department Amr Ahmed, Furniture, Fixture and Equipment Perry S. Youssef and Management Abdelrahman El Orbany IMAGE CREDITS: Photographer Nour El Refai Videographer Sdworks PATENTS/COPYRIGHTS: Copyrights belong to Hany Saad Innovations. |
||||
| Visit the following page to learn more: https://misritaliaproperties.com/develop |
|||||
| AWARD DETAILS | |
 |
Garden 8 Commercial by Hany Saad is Winner in Architecture, Building and Structure Design Category, 2022 - 2023.· Read the interview with designer Hany Saad for design Garden 8 here.· Press Members: Login or Register to request an exclusive interview with Hany Saad. · Click here to register inorder to view the profile and other works by Hany Saad. |
| SOCIAL |
| + Add to Likes / Favorites | Send to My Email | Comment | Testimonials | View Press-Release | Press Kit |
Did you like Hany Saad's Architecture Design?
You will most likely enjoy other award winning architecture design as well.
Click here to view more Award Winning Architecture Design.


