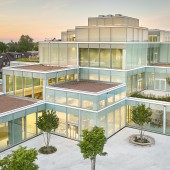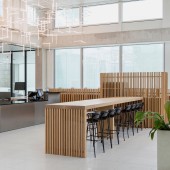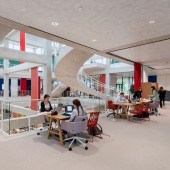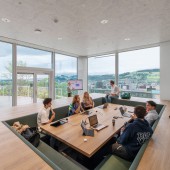Square Hsg Learning Center by Evolution Design |
Home > Winners > #147724 |
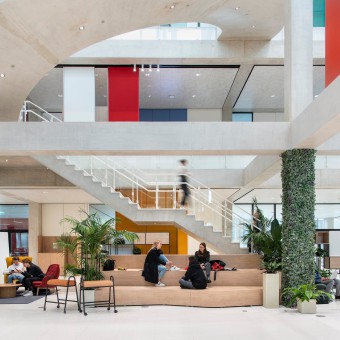 |
|
||||
| DESIGN DETAILS | |||||
| DESIGN NAME: Square PRIMARY FUNCTION: Hsg Learning Center INSPIRATION: Square is an experimental field for new, future-oriented forms of learning and teaching. It was designed not to be just another university campus building, but rather a home to new ideas and concepts, experimentation and debate. The building was designed by Sou Fujimoto, and Evolution Design was commissioned to develop a comprehensive interior and learning concept that enables experimental learning and teaching and to fit out the building and several roof terraces. UNIQUE PROPERTIES / PROJECT DESCRIPTION: Built as an open grid, Square is based on the concept of unbroken connectivity and multifunctionality. All spaces can be used for dynamic learning and teaching scenarios – from communication, collaboration and presentations in large groups to concentration and individual work. Most spaces are, therefore, equipped with movable furniture and equipment that perfectly match the requirements of the event taking place and the number of people in attendance. OPERATION / FLOW / INTERACTION: Square consists of open plan areas – designed as an inspiring journey through the building – and fifteen rooms extended across three floors. The ground floor welcomes visitors with a cafeteria, a lounge, rooms for learning and pop-up events and the main open plaza. This is a bustling space where activities change daily: ranging from events with the participation of external guests to workshops, masterclasses and courses, and students working in groups on their projects. PROJECT DURATION AND LOCATION: The construction of the project started in November 2019 and was completed in November 2021. The interior fit-out project started in June 2021 and was completed in February 2022. FITS BEST INTO CATEGORY: Interior Space and Exhibition Design |
PRODUCTION / REALIZATION TECHNOLOGY: To accommodate the daily changes in use of space, the interior architects developed a customized toolbox concept – a set of elements like furniture, presentation equipment, a foldable stage, rugs and plants – all of which can be easily combined to create distinctive layouts and atmospheres within the open plaza. To increase the spatial versatility, most items – from chairs and stools to whiteboards, tables and plants – are fitted with castor wheels allowing the items to be moved around freely. SPECIFICATIONS / TECHNICAL PROPERTIES: With a total area of around 7000 square meters, Square has two upper floors, a ground floor and a basement. TAGS: SQUARE, HSG, University of St. Gallen (HSG), learning design, learning concept RESEARCH ABSTRACT: The University of St. Gallen aims to become a symbol of innovation in education and the new learning center is an important step towards achieving this goal. Built as a prototype for the university of the future, Square encourages dialogue between science, society, business, politics and culture. In the largest fundraising campaign in the history of the university, the Hsg Foundation received around 65 million Swiss francs in donations to build Square as well as to support its content development in the initial phase. CHALLENGE: Our main task was supporting the artistic director’s team in modelling countless learning and event scenarios that can take place in Square and developing a comprehensive scheme of furniture, presentation equipment and architectural elements that would satisfy the current and future uses of the space. Additionally, we also designed the cafeteria and all 15 learning and meeting rooms. ADDED DATE: 2023-01-26 11:19:23 TEAM MEMBERS (6) : Carolin Michalka, Jessica Mentz, Zhiyang Chiu, Patrik Uihlein, Dariusz Florczak and Stuart Dickens IMAGE CREDITS: Image #1: Photographer Peter Wuermli, 2022. Image #2: Gataric Fotografie, 2022. Image #3: Photographer Peter Wuermli, 2022. Image #4: Photographer Peter Wuermli, 2022. Image #5: Photographer Peter Wuermli, 2022. |
||||
| Visit the following page to learn more: http://shorturl.at/yLV19 | |||||
| CLIENT/STUDIO/BRAND DETAILS | |
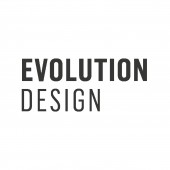 |
NAME: Evolution Design PROFILE: Evolution Design is a Swiss architecture and design studio with offices in Zurich and London. |
| AWARD DETAILS | |
 |
Square Hsg Learning Center by Evolution Design is Winner in Interior Space and Exhibition Design Category, 2022 - 2023.· Read the interview with designer Evolution Design for design Square here.· Press Members: Login or Register to request an exclusive interview with Evolution Design. · Click here to register inorder to view the profile and other works by Evolution Design. |
| SOCIAL |
| + Add to Likes / Favorites | Send to My Email | Comment | Testimonials | View Press-Release | Press Kit |
Did you like Evolution Design's Interior Design?
You will most likely enjoy other award winning interior design as well.
Click here to view more Award Winning Interior Design.


