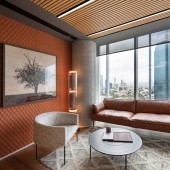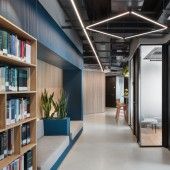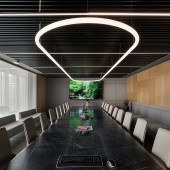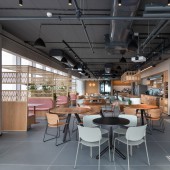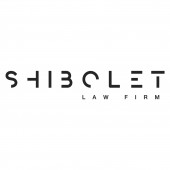Shibolet Law Firm Offices by Setter Architects |
Home > Winners > #147646 |
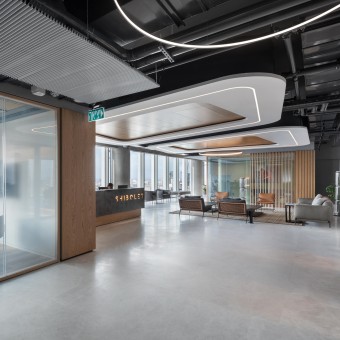 |
|
||||
| DESIGN DETAILS | |||||
| DESIGN NAME: Shibolet Law Firm PRIMARY FUNCTION: Offices INSPIRATION: The main goal when designing Shibolet law firm offices was to create an efficient and high-quality work environment for the company's employees, in a combination of extensive and diverse public areas with high standards. The design language of the project was inspired by the company's logo: Minimalistic design, flowing lines, voids and rhythms. The palette of the project is characterized by earth tones; a scale of browns and grays. The elegant warm shades radiate luxury and restraint. UNIQUE PROPERTIES / PROJECT DESCRIPTION: Shibolet is one of the largest law firms in Israel. Located in Tel Aviv, they inhabit 7 floors. The floors were divided according to the various fields of activity of the company: Most floors are typical, consisting of rooms, meeting rooms and common areas. The Main cafeteria is located in the middle floor, also used as a gathering space. The top floor is the meeting room floor, it includes the reception and various conference rooms. OPERATION / FLOW / INTERACTION: Upon entering the office main lobby, the urban landscape of Tel Aviv is revealed. A wood and iron reception desk welcomes the visitors. Two floating amorphous ceilings hang over the reception and the large waiting lounge. The planning concept for the meeting rooms floor was to place the rooms next to the core, and to move the corridor along the perimeter windows. This is how "clean" meeting rooms were obtained, without columns, and the way to them is accompanied by natural light and a view. PROJECT DURATION AND LOCATION: The project started in July 2022 in Tel Aviv and was completed in September 2022 in Tel Aviv. FITS BEST INTO CATEGORY: Interior Space and Exhibition Design |
PRODUCTION / REALIZATION TECHNOLOGY: The project was designed with Revit software, so every element in the plan was created in 3D and was visualized in high quality renderings. This helped us present to the client with great detail and full transparency various design options and a variety of materials and color pallets. SPECIFICATIONS / TECHNICAL PROPERTIES: The offices spread over 7 floors, in a total of 9000 sqm. TAGS: office design, setter architects, law firm, interior design, office enviroment, elegant design, Tel Aviv design RESEARCH ABSTRACT: One of the challenges was to segment the different ranks and sort into a minimal number of room types, thereby also maintaining future flexibility. Associate rooms can become double rooms and vice versa. Another goal was to encourage employees to meet. A meeting room floor that is for formal meetings while locating facilities functions and the main cafeteria on another floor encourages informal meetings. Furthermore, an internal staircase connecting the corporate floors allows the employees to move easily. CHALLENGE: The main challenge in this project was to create interesting, alternating and inviting hallways. We developed a modular lighting system that spreads and develops along the corridors, thus creating movement and interest. The elegant lines of the lighting are given a dramatic effect against the dark background of the exposed systems in the corridor. At the ends of the corridors, plazas were created thanks to the secretarial desks. The wood paneling in these areas and walls painted in clay brown and coffee tones break the monochromaticity of the corridor. ADDED DATE: 2023-01-24 09:04:46 TEAM MEMBERS (2) : Lead Designer: Michal Leitner and Junior Designer: Tal Bachar IMAGE CREDITS: Image #1-Image #5: Photographer Amit Gosher, 2022 Video: Photographer Amit Gosher, 2022 |
||||
| Visit the following page to learn more: http://bit.ly/3INgNms | |||||
| AWARD DETAILS | |
 |
Shibolet Law Firm Offices by Setter Architects is Winner in Interior Space and Exhibition Design Category, 2022 - 2023.· Press Members: Login or Register to request an exclusive interview with Setter Architects. · Click here to register inorder to view the profile and other works by Setter Architects. |
| SOCIAL |
| + Add to Likes / Favorites | Send to My Email | Comment | Testimonials | View Press-Release | Press Kit |

