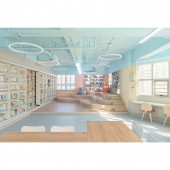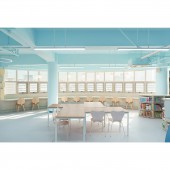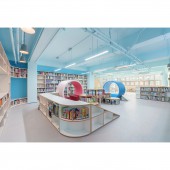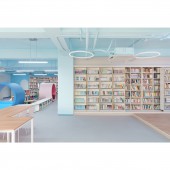Oksoo Elementary School Library by Yoojin Jang |
Home > Winners > #147360 |
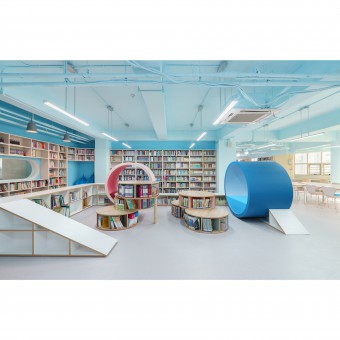 |
|
||||
| DESIGN DETAILS | |||||
| DESIGN NAME: Oksoo Elementary PRIMARY FUNCTION: School Library INSPIRATION: In the playground-like library space, the boundaries between playing and reading are ambiguous. Children sit at their desks, recline on cushions, and lie down to read. The bookshelves are arranged in a variety of ways to hold many books, such as double-rail bookshelves and other bookshelves that fit the children’s eye levels. UNIQUE PROPERTIES / PROJECT DESCRIPTION: The Oksoo Elementary School Library Remodeling is part of public school remodeling projects sponsored by the Seoul Metropolitan Office of Education. These projects are aimed at recreating old conventional facilities into creative and innovative education spaces. OPERATION / FLOW / INTERACTION: - PROJECT DURATION AND LOCATION: 2020.05-2021.03 FITS BEST INTO CATEGORY: Interior Space and Exhibition Design |
PRODUCTION / REALIZATION TECHNOLOGY: Considering that the lighting and ceiling play an important role in creating the atmosphere, the ceiling is painted insky-blue, the lighting products were selected depending on the space, and some of the existing LED lights werereused. Some floors are heated, so you can take off your shoes, lie down, and read freely. This space is especially popular inwinter. Formerly, the south-facing light was so strong that it interfered with reading, so the blinds were always lowered andsome windows are blocked with bookshelves. The librarian’s space is spacious and the storage space is abundant, they are positioned to allow an entire interiorview of the library. The limited budget of the public school made it difficult, but after much consultation with the school and the construction company, we were able to provide a library that is very satisfactory to the students. SPECIFICATIONS / TECHNICAL PROPERTIES: - TAGS: Library, Elementary School Library, Elementary School RESEARCH ABSTRACT: - CHALLENGE: - ADDED DATE: 2023-01-09 06:37:20 TEAM MEMBERS (1) : IMAGE CREDITS: Photo credit: YouSub Song PATENTS/COPYRIGHTS: Copyrights belong to INSITU Architecture |
||||
| Visit the following page to learn more: http://insitu.co.kr/%ec%98%a5%ec%88%98%e |
|||||
| CLIENT/STUDIO/BRAND DETAILS | |
 |
NAME: INSITU Architecture PROFILE: Architecture design studio located in Seoul http://insitu.co.kr/ |
| AWARD DETAILS | |
 |
Oksoo Elementary School Library by Yoojin Jang is Winner in Interior Space and Exhibition Design Category, 2022 - 2023.· Press Members: Login or Register to request an exclusive interview with Yoojin Jang. · Click here to register inorder to view the profile and other works by Yoojin Jang. |
| SOCIAL |
| + Add to Likes / Favorites | Send to My Email | Comment | Testimonials | View Press-Release | Press Kit |

