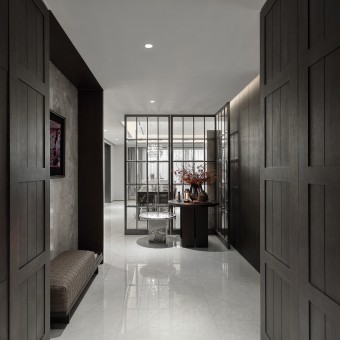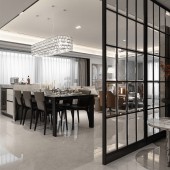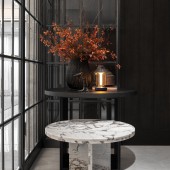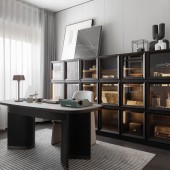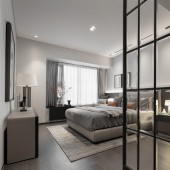DESIGN NAME:
Changzhou Prime Mansion
PRIMARY FUNCTION:
Private Home
INSPIRATION:
Everyone has the appearance of the ideal home and different residents have different emotional worlds. The quality of life and the ideal state of life are also very different, and these will eventually create a unique home full of stories. The design inspiration comes from the balance between the ideal home and reality.
UNIQUE PROPERTIES / PROJECT DESCRIPTION:
The 230-square-meter model home features steady dark wood finishes, classic glass partitions and soft light-colored marble, forming the visual focus and interesting collocations between the "traditional" and "simplified", the modern and classical elements.
OPERATION / FLOW / INTERACTION:
The south-facing master bedroom suite has a space comparable to that of a luxury hotel, allowing people to completely relax and fall into a spacious and private space. Through layers of refraction of light, the edge-cut glass screen echoes the highlights of the living room, further shaping the memory elements of the entire home.
PROJECT DURATION AND LOCATION:
The project finished in October 2022 in Changzhou, China.
FITS BEST INTO CATEGORY:
Interior Space and Exhibition Design
|
PRODUCTION / REALIZATION TECHNOLOGY:
The main materials include grey stone, wood veneer, and metal. The restrained elegance has been slowly unfolded from the porch. The entrances of several bedrooms are hidden in the black and white contrasting space, and the glass partition screen is not only the visual center but also a guide.
SPECIFICATIONS / TECHNICAL PROPERTIES:
The home has 230 square meters. The western kitchen island and the dining table are integrated to form the central family salon area together with the sofa in the living room. Two floor-to-ceiling windows give the space an excellent view. Soft decoration and hard decoration echo each other to extend elegance.
TAGS:
interior design, model home, China Resorces, property, modern
RESEARCH ABSTRACT:
Designed by DIA, the interior space has created a cozy and fine living style in the project, interpreting the dream home of the elite of the era with restrained elegance.
CHALLENGE:
Whether it is material or space scale, both express a refined and elegant attitude toward life. The independent study room also interprets this warm and minimalist aesthetics, interpreting solitude as a process of finding oneself inwardly.
ADDED DATE:
2023-01-07 02:25:06
TEAM MEMBERS (13) :
Lead designer: Feng Xue , Lead designer: Jian Zhang, Designer: Junming Wang, Designer: Jinger Gui, Designer: Wei Zhang, Designer: Han Xing, Soft decoration designer: Yipeng Tan, Soft decoration designer: Lizhong Lin, Soft decoration designer: Xiaohong Du, Design management of Party A: Yi Yuan, Design management of Party A: Huashuai Zhou, Design management of Party A: Guixiang Liao and Design management of Party A: Yang Yang
IMAGE CREDITS:
Wen Luo
|



