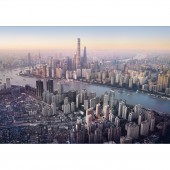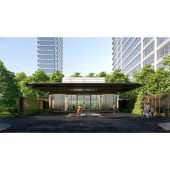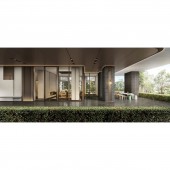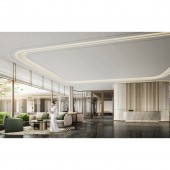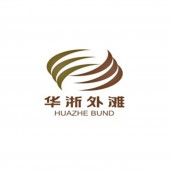The Bund Garden by Shanghai Huazhe Bund Real Estate Co.,Ltd |
Home > Winners > #147291 |
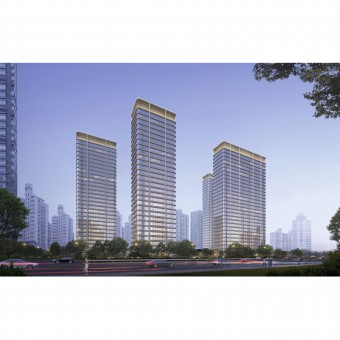 |
|
||||
| DESIGN DETAILS | |||||
| DESIGN NAME: The Bund PRIMARY FUNCTION: Garden INSPIRATION: The project extracts horizontal lines, curved corners and Art Deco elements from local classic buildings such as Wukang Mansion. Chamfered corner is applied to the details of tower buildings, podiums, corridors, door heads and enclosure walls. In addition, curved glass and exquisite lines are combined on the facades to embody the subtle fusion of classic style and modern form. UNIQUE PROPERTIES / PROJECT DESCRIPTION: The design of details responds to the local cultural context. For example, some parts of the existing buildings on the site, such as special lintels and brick walls, are integrated with morden materials, to build a garden of memories. OPERATION / FLOW / INTERACTION: Designers took into account the association between the new residential buildings and the cultural context of the old neighborhood where it sits. The master planning of the project shows full respect for the surrounding environment. Buildings are arranged in a relatively scattered way, so as to generate a sense of openness along the street and weaken the oppressive feeling brought by the high-rise apartments with high density. PROJECT DURATION AND LOCATION: Project Duration: 2019 - 2025 Location: Shanghai, China FITS BEST INTO CATEGORY: Architecture, Building and Structure Design |
PRODUCTION / REALIZATION TECHNOLOGY: The facade design refers to the three-section composition of classical Chinese architecture, and highlights horizontal lines. The logic of lines, extracted from classical column forms and based on precise mathematics, is applied to the architectural design of the project. The form of facades is controlled through the skirtings. The proportions of the facades are controlled through modulus and grids. A unified design language is applied for structures. SPECIFICATIONS / TECHNICAL PROPERTIES: Gross floor area: 78,917 square meters TAGS: Golden age, Art Deco style, Retro chamfered corner, The Bund Garden, Humanistic care, Use of old materials RESEARCH ABSTRACT: Considering the humanistic care in the context of the post-pandemic era, the design team set a garden that provides a healing power through the five senses. The colors and aromas of specially selected plants, fruits growing in a shared farming field, and the chirping birds and insects will activate the visual, auditory, olfactory, tactile and gustatory senses of residents and bring them moments of inner peace in a busy urban area. CHALLENGE: Double-curved-surfac ADDED DATE: 2023-01-06 06:49:23 TEAM MEMBERS (4) : Lai Shengchang, Lu Yan, Shi Chunhong and Fu Haofei IMAGE CREDITS: Shanghai Huazhe Bund Real Estate CO.,Ltd |
||||
| Visit the following page to learn more: https://reurl.cc/85MbvM | |||||
| AWARD DETAILS | |
 |
The Bund Garden by Shanghai Huazhe Bund Real Estate Co., Ltd is Winner in Construction and Real Estate Projects Design Category, 2022 - 2023.· Read the interview with designer Shanghai Huazhe Bund Real Estate Co.,Ltd for design The Bund here.· Press Members: Login or Register to request an exclusive interview with Shanghai Huazhe Bund Real Estate Co.,Ltd. · Click here to register inorder to view the profile and other works by Shanghai Huazhe Bund Real Estate Co.,Ltd. |
| SOCIAL |
| + Add to Likes / Favorites | Send to My Email | Comment | Testimonials | View Press-Release | Press Kit |
Did you like Shanghai Huazhe Bund Real Estate Co., Ltd's Real Estate Design?
You will most likely enjoy other award winning real estate design as well.
Click here to view more Award Winning Real Estate Design.


