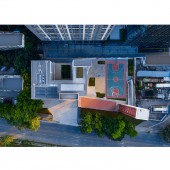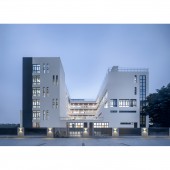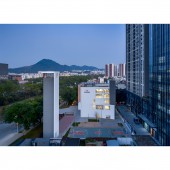Songpingshan Fire Station by Suiadr |
Home > Winners > #146958 |
| CLIENT/STUDIO/BRAND DETAILS | |
 |
NAME: SUIADR PROFILE: Founded in 1984, the Institute is one of national class-A design institutes approved by Ministry of Construction. It has 3 branches: Shanghai Branch, Xi’an Branch and SDY Architectural Technology Research Co., Ltd. (SDYATR). It delivers various design services ranging from architectural engineering, urban planning, residential planning, drawing review to interior design, landscape design, etc. Its projects have been put into use in a dozen large- and middle-scale cities. SUIADR is a well-know design institute in China. Zhong Zhong Mr. Zhong is the professor and master tutor of College of Architecture and Urban Planning of Shenzhen University. He is the deputy chief architect of the Institute of Architectural Design and Research, Shenzhen University, and the founder of Z&Z Studio, and has the title of “Class 1 Registered Architect”. He won the accolade of Top 10 Young Architect conveyed by Shenzhen Exploration & Design Association in 2011, and was granted Young Architect Award by Architectural Society of China in 2013. Besides, he was awarded as “Innovative Star” in 2020 and “Academic Star” in 2021 by Shenzhen Civil Engineering and Architecture Society. His architectural works covers over 20 cities in China. He has led and participated in more than 100 significant national, provincial and municipal projects, and won over 10 international awards such as 2021 A' Design Award (Bronze) and over 70 Chinese awards. |
| AWARD DETAILS | |
 |
Songpingshan Fire Station by Suiadr is Winner in Architecture, Building and Structure Design Category, 2022 - 2023.· Read the interview with designer Suiadr for design Songpingshan here.· Press Members: Login or Register to request an exclusive interview with Suiadr. · Click here to register inorder to view the profile and other works by Suiadr. |
| SOCIAL |
| + Add to Likes / Favorites | Send to My Email | Comment | Testimonials | View Press-Release | Press Kit |
Did you like Suiadr's Architecture Design?
You will most likely enjoy other award winning architecture design as well.
Click here to view more Award Winning Architecture Design.








