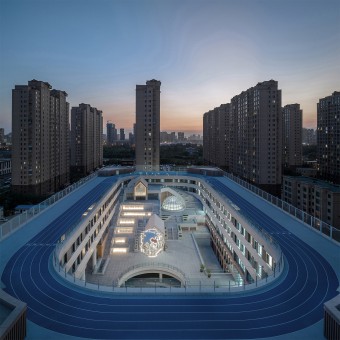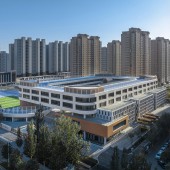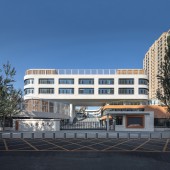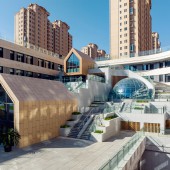Wanjin Primary School by Dengrong Han |
Home > Winners > #146941 |
 |
|
||||
| DESIGN DETAILS | |||||
| DESIGN NAME: Wanjin PRIMARY FUNCTION: Primary School INSPIRATION: With the continuous development of society, the traditional single teaching model has been unable to meet the needs of educational development. At the beginning of the design, architects considered using design means to help schools reform and innovate the teaching model, so as to create a diversified learning exploration space to meet the growth needs of children to the greatest extent. UNIQUE PROPERTIES / PROJECT DESCRIPTION: The design adopts the method of raising the ground floor to maximize the shared functions and outdoor activity space. A 200m standard circular runway and a football field are set on the roof of the semi-underground gymnasium, which are the main spaces for students to carry out professional training; On the roof of the main teaching building, through the integrated design of the equipment room and the evacuation staircase, a 300m circular runway was successfully set up. In addition, Ordinary classrooms are set on the second floor and above, and students can directly reach the outdoor retreat platform through corridors of different elevations. OPERATION / FLOW / INTERACTION: The underground garage has been planned for use in different periods of time. From 7am to 7pm weekday, it is provided for school teachers and students' parents, and several independent rest stations are designed to relieve traffic pressure and potential social security problems during peak hours. In addition to above time period, the underground garage will be provided for nearby residents to maintain the construction and operation of the basement. Two sets of traffic flow lines are designed for the traffic organization of teachers and students inside the campus and external social personnel. PROJECT DURATION AND LOCATION: The project Design started in August 2018 and finished in May 2022 in Shanghai. FITS BEST INTO CATEGORY: Architecture, Building and Structure Design |
PRODUCTION / REALIZATION TECHNOLOGY: In the design, architects have considered not only the superposition and interpenetration of large-scale bodies and the use of different skin forms, but also the shaping of small-scale spaces, such as "Book Mountain Steps", "Fairy Tale Cabin", "Blue Planet", "Time Hemisphere" and other interesting spaces. In terms of structure, various structural forms such as the large-span hollow floor, steel structure hemisphere, suspension cable and large cantilever are adopted. SPECIFICATIONS / TECHNICAL PROPERTIES: The project is built on an L-shaped site, which is 36 degrees south by east, 268 meters long from north to south, 206 meters wide from east to west, and covers an area of 20000sqm. The total floor area is 41000sqm with 48-class complete primary school radiating the surrounding community. TAGS: Primary School, Education, Roof Utilization, Elevated Floor, Time Stagger RESEARCH ABSTRACT: Located in Saihan District, Hohhot City, Inner Mongolia, the shortage of site fully reflects the outstanding contradiction between the demand of a large number of urbanized people for educational buildings and the shortage of educational infrastructure under the current urbanization background. The dense high-rise residential buildings around the site make the sky in the eyes of children become relatively narrow, and then the harsh sunshine conditions become a difficulty in the design. CHALLENGE: The surrounding community environment is messy, lacking educational infrastructure and public space. The monotonous infrastructure and environment cannot meet the needs of students, and a large number of classes are needed to meet the quota needs of surrounding communities. Therefore, architects use a series of spatial forms to solve the reconstruction in high-density environment, such as elevated floor, roof utilization, underground utilization, eliminating boundaries and creating diversified and complex spaces, forming a virtuous circle and eventually achieving tangible expression of cultural attribute in educational architecture. ADDED DATE: 2022-12-18 09:19:31 TEAM MEMBERS (7) : HAN Dengrong: Lead architect, Feng Zhuoran: Architect, Yu Yongyong: Architect, Xia Qike: Architect, He Sunan: Architect, Wang Huimin: Architect and Zhao Zhenchao: Architect IMAGE CREDITS: Image #1-5: Tang Xuguo, 2022. PATENTS/COPYRIGHTS: In terms of functional planning, in order to eliminate the boundaries between grades, teachers and students, between functions, between indoor and outdoor, a variety of public spaces are set up, such as interest space, outdoor book mountain steps, sharing platform, school history exhibition hall, reading room, etc., to create a one-stop multi-dimensional compound campus space, so as to meet students' daily communication and exploration, and cultivate students' love for science. |
||||
| Visit the following page to learn more: http://www.vantel.com.cn | |||||
| AWARD DETAILS | |
 |
Wanjin Primary School by Dengrong Han is Winner in Architecture, Building and Structure Design Category, 2022 - 2023.· Read the interview with designer Dengrong Han for design Wanjin here.· Press Members: Login or Register to request an exclusive interview with Dengrong Han. · Click here to register inorder to view the profile and other works by Dengrong Han. |
| SOCIAL |
| + Add to Likes / Favorites | Send to My Email | Comment | Testimonials | View Press-Release | Press Kit |
Did you like Dengrong Han's Architecture Design?
You will most likely enjoy other award winning architecture design as well.
Click here to view more Award Winning Architecture Design.








