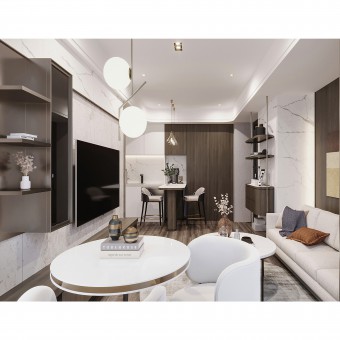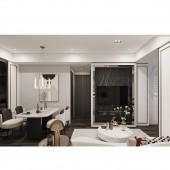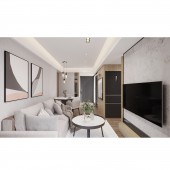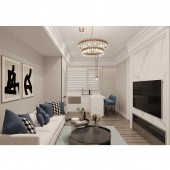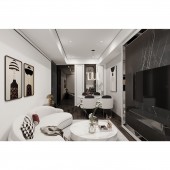Beautiful in Every Single Way Residence by Harmony Construction Limited Company |
Home > Winners > #146782 |
| CLIENT/STUDIO/BRAND DETAILS | |
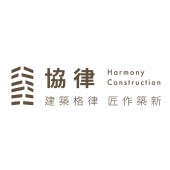 |
NAME: Harmony Construction Limited Company PROFILE: Through the harmony and beauty of architecture, we have refined the details of architecture with professional craftsmanship, spatial scale, movement, building materials, construction and taste. The firm originates from the first cooperation case "Zhongshan Jianmei" with Yonglong Aluminum. The two parties have a beautiful origin because of the bonding of land and the mutual appreciation of ideas. In the future, our project will be based on the beliefs of the family's forefathers to pass on the story of human feelings and the land, hoping to remember this beauty with the building and continue the legacy and the of family duty. |
| AWARD DETAILS | |
 |
Beautiful in Every Single Way Residence by Harmony Construction Limited Company is Winner in Interior Space and Exhibition Design Category, 2022 - 2023.· Read the interview with designer Harmony Construction Limited Company for design Beautiful in Every Single Way here.· Press Members: Login or Register to request an exclusive interview with Harmony Construction Limited Company. · Click here to register inorder to view the profile and other works by Harmony Construction Limited Company. |
| SOCIAL |
| + Add to Likes / Favorites | Send to My Email | Comment | Testimonials | View Press-Release | Press Kit |
Did you like Harmony Construction Limited Company's Interior Design?
You will most likely enjoy other award winning interior design as well.
Click here to view more Award Winning Interior Design.


