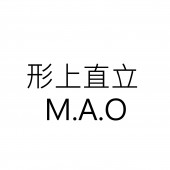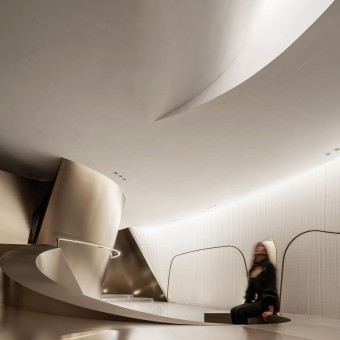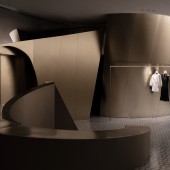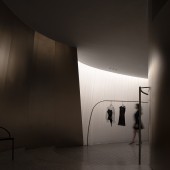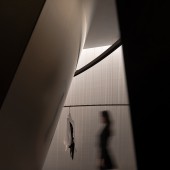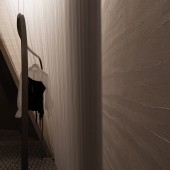DESIGN NAME:
Purity Ring
PRIMARY FUNCTION:
Boutique
INSPIRATION:
The project is inspired by the brand spirit "Gentle and Tough"and the inspiration of shape comes from flowers. The designer hopes to create a space with brand spirit by deconstructing and adding new materials. When customers walk into the space, they have not only the sense of security wrapped by petals, but also the new sense of experience formed after the body is reorganized and endowed with hard metal materials, which makes customers have stronger emotional connection with the brand.
UNIQUE PROPERTIES / PROJECT DESCRIPTION:
Considering the normal appearance of the stores around the mall, the designer hopes that the eyes of the crowd can quickly attract the stores, so a large area of glass is used to make the metal petals in the space unfold like a theater. Deconstructed metal petals. The white curtain and the rammed earth behind it form a vague indoor and outdoor atmosphere under the sky, which makes communication area have an open feeling.
OPERATION / FLOW / INTERACTION:
According to the positioning of the product and the shopping habits of local people, GuangZhang shrink the waiting and cash register into a circle through a curve, and naturally have a dialogue with the salesperson to build trust when the partners are waiting for customers to change clothes. The customer's locker room is designed on the steps at the end of the space, and the waiting seats are designed in the form of a T-shaped platform. The customer walks down the steps with new clothes, and emerges from the corner of the clothes,Space forms a complete experience.
PROJECT DURATION AND LOCATION:
The project started in July 2021 in ShenZhen and finished in October 2022 in ShenZhen
FITS BEST INTO CATEGORY:
Interior Space and Exhibition Design
|
PRODUCTION / REALIZATION TECHNOLOGY:
The designer repeatedly adjusted with the stainless steel manufacturer through manual model and computer drawing, and communicated with the master in the factory for many times in terms of shape and paint surface to achieve the sense of deconstruction but not sharp space. This is also due to the cooperation with the workers on the site. The different proportions of metal blocks in the air and landing in the corridor also directly affect the atmosphere people feel in the space.
SPECIFICATIONS / TECHNICAL PROPERTIES:
The metal is finished with stainless steel, and the internal angle steel framework is fixed up and down. Every link from snapping line positioning to on-site installation needs to be closely contacted with the workers
TAGS:
interior,deconstructionism,commercial space
RESEARCH ABSTRACT:
The designer has continuously observed the status of customers who have purchased goods and their attitudes towards the products for a period of time, connecting customers and brands with space and promoting purchase behavior are the core issues considered by the project.
CHALLENGE:
The biggest challenge comes from the fact that space takes the form of deconstruction but is not aggressive. We need to use hard materials to express the soft spirit. The soft body and hard appearance match each other. Therefore, the designer made many adjustments at the construction site to make the scale of each block extending into the space suitable for the atmosphere to be expressed.
ADDED DATE:
2022-11-29 04:23:01
TEAM MEMBERS (1) :
IMAGE CREDITS:
Image #1: Photographer Zhao Liang Tan
Image others: Photographer Ou Yang Yun
|
