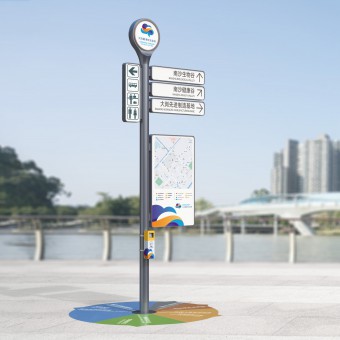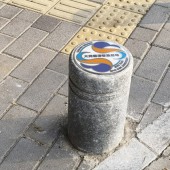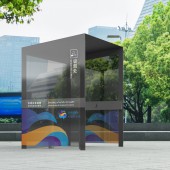Dagang Block Environment Graphic by Youking Design |
Home > Winners > #146590 |
 |
|
||||
| DESIGN DETAILS | |||||
| DESIGN NAME: Dagang Block PRIMARY FUNCTION: Environment Graphic INSPIRATION: Dagang Block is a component of Nansha District, Guangzhou, and is defined as an intelligent manufacturing base during the construction of the new city. Combining intelligence, cloud technology, and the ocean and flower sea streamers that echo Guangzhou Nansha, we have designed a logo that meets the definition of its new city, and extended auxiliary environmental graphics to apply them to various facilities and equipment in the urban area, optimizing the visual image of the overall urban area, and improving the environmental visual effect of the project. UNIQUE PROPERTIES / PROJECT DESCRIPTION: The project is a new urban construction, with many infrastructure being built. The designer hopes to optimize the visual image of the city through a perfect visual system, while applying this visual image to various detailed facilities in the city, such as bus stops, stop posts, floors, manhole covers, etc., to provide a better visual effect for the entire city. He also attempts to re optimize various urban details in the design, achieving a more high-quality use effect. OPERATION / FLOW / INTERACTION: Setting up new public facilities through the image system can enhance the visitors' sense of environmental experience and create a deeper impression on the urban environment. Combine the improvement of people's livelihood facilities, municipal facilities and image system to save costs and improve the regional image. PROJECT DURATION AND LOCATION: The project was designed in Shenzhen in May 2022. FITS BEST INTO CATEGORY: Graphics, Illustration and Visual Communication Design |
PRODUCTION / REALIZATION TECHNOLOGY: Stainless steel, Paint baking process SPECIFICATIONS / TECHNICAL PROPERTIES: 7500mm(L) x 6000mm(W) x 2000mm(H) 28000mm(L) x 3000mm(W) x 3650mm(H) 1800mm(L) x 140mm(W) x 3200mm(H) 150mm(diameter) x 2mm(H) 700mm(diameter) TAGS: Urban Detail Experience Design, Signage, Graphic, Vision, Logo Design RESEARCH ABSTRACT: Urban detail experience design is a new design concept created by designers who have summarized their own advantages and specialties in years of research. It is a design method for the overall visualization and functionalization of all details of the city in the process of urban construction and transformation. It aims to enhance the detailed experience of each city, thus enriching the visitors' visiting and using experience, and continuously conveying and continuing the urban culture and human characteristics in the form of experience. CHALLENGE: Due to the new urban construction, there is no underlying urban culture. Based on the definition of the area, in order to make the design more consistent with the city and people's usage habits, designers constantly explore various scenarios, observe people's behavior in the environment, and comb out effective transformation plans for travel: convert images into patterns, and apply them to the city. ADDED DATE: 2022-11-25 03:13:14 TEAM MEMBERS (1) : Designer: Zhong Cheng, Designer: Lang Shangfei, Designer: Feng Kexin IMAGE CREDITS: Photo # 1: Photographer Lang Shangfei, Zhong Cheng, 2022. Photo # 2: Photographer Lang Shangfei, Zhong Cheng, 2022. Photo # 3: Photographer Lang Shangfei, Zhong Cheng, 2022. Photo # 4: Photographer Lang Shangfei, Zhong Cheng, 2022. Photo # 5: Photographer Lang Shangfei, Zhong Cheng, 2022. Video Credits: Zhong Cheng, 2022 |
||||
| Visit the following page to learn more: https://www.gzns.gov.cn | |||||
| CLIENT/STUDIO/BRAND DETAILS | |
 |
NAME: Dagang Block PROFILE: Dagang Block is a processing and manufacturing industry base in Nansha District, Guangzhou, Guangdong, China. |
| AWARD DETAILS | |
 |
Dagang Block Environment Graphic by Youking Design is Winner in Graphics, Illustration and Visual Communication Design Category, 2022 - 2023.· Press Members: Login or Register to request an exclusive interview with Youking Design. · Click here to register inorder to view the profile and other works by Youking Design. |
| SOCIAL |
| + Add to Likes / Favorites | Send to My Email | Comment | Testimonials | View Press-Release | Press Kit | Translations |
| COMMENTS | ||||||||||||
|
||||||||||||






