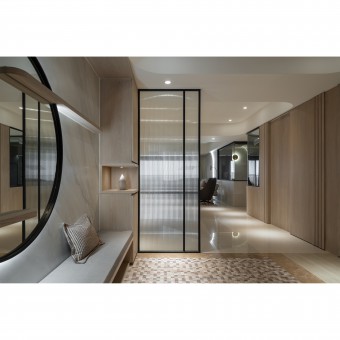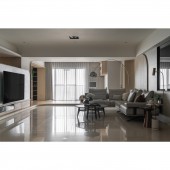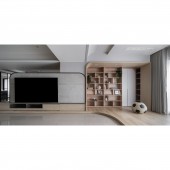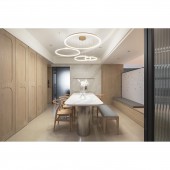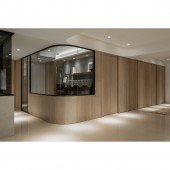DESIGN NAME:
Home of Art
PRIMARY FUNCTION:
Residential
INSPIRATION:
Since the female owners run an online media business at home, the sophisticated background, beautiful lighting, romantic scenery, and stage-like effects required for live streaming and photography became the key design details. The second is obeying the design logic of less is more to realize the sense of refinement and reserve the flexibility for future renovation and adjustment.
UNIQUE PROPERTIES / PROJECT DESCRIPTION:
This interior design planning project is a residence with a total living area of approximately 350 square meters. The layout of the home is quite neat and proportionately balanced.
Because the client's preference of style is not limited, and the client takes the livability, comfort, functionality, and the human touch of the house seriously, the designer has put much emphasis on planning an interactive, flexible, and textured shared living space.
OPERATION / FLOW / INTERACTION:
The entrance area is open, with double-layered storage cabinets and a virtual moon and clouds on both sides of the entrance, echoing the sophisticated craftsmanship of the flooring with three-dimensional tiles and marble edges. It becomes an ideal space for welcoming guests. Moreover, the entire shared living area is paved with polished tiles. Except for the lounge area near the window, it is in line with the TV wall. The functionality and purposes of each space are divided by the height of the circular wood flooring, which helps maximize the natural light and visual flow.
PROJECT DURATION AND LOCATION:
The project finished in 2022, in Tainan City, Taiwan.
FITS BEST INTO CATEGORY:
Interior Space and Exhibition Design
|
PRODUCTION / REALIZATION TECHNOLOGY:
To avoid visual fatigue and spatial oppression, the design utilized color distinction, painting, variation of materials, line and geometric pattern composition, and other complex techniques to shape and integrate multiple surfaces. For instance, the large double-layer wooden storage cabinet with lattice lines in the entrance hall, the partial glass partition in the study room and piano room, the TV that can be used as a magnetic message board, the pink, blue, and red cloud wall in one of the children's rooms, etc.
SPECIFICATIONS / TECHNICAL PROPERTIES:
The property is about 350 square meters.
TAGS:
Interior Design, Residential, Living space, Home, Residence
RESEARCH ABSTRACT:
The shared living area has rich visual layers. Also, the theme and the purpose of each area are distinct. While in the private living area, unique color scheme configurations, shaped cabinets, and skin-friendly material matching techniques are executed for different users' needs to create unique spatial expression.
CHALLENGE:
The large food cabinet in the dining room has a symmetrical and varied rounded shape with a concave and chiseled exterior. While horizontally, it represents the two chapters Qian Gua and Yu Gua in the Book of Changes, an ancient Chinese divination text among the oldest Chinese classics. On the other hand, the TV wall in the living room is integrated into the lower edge of the cabinet, and the depth of the couch behind the wall is designed to accommodate the seating needs of the family members.
ADDED DATE:
2022-11-22 10:43:15
TEAM MEMBERS (1) :
Wang Kuo-Chun
IMAGE CREDITS:
Tseng Hsiang-Tse
|




