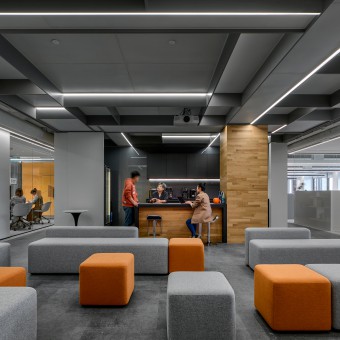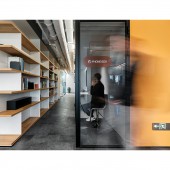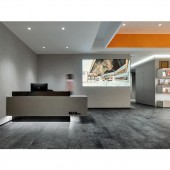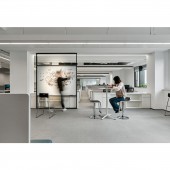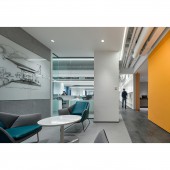DESIGN NAME:
Mas Corporate Headquarters
PRIMARY FUNCTION:
Office
INSPIRATION:
“Color palette” symbolizes new styles that mix together with different elements, forming an infinite and changeable scene in the limited space, making the space extend, and also making the space change to show the invisible integration of rationality and function, shaping an open, artistic and interesting environment.
UNIQUE PROPERTIES / PROJECT DESCRIPTION:
Design concept.
1.Penetration
Spatial development perpetuates the MAS main tone of black, white, and gray, intersected with corporate color “orange”. Simple geometric lines as design language, presents the open dynamic place spirit. Striving for accurate control at every sense of scale, not only to build an open working environment, which is good for staff communication and inspire them more creative thinking and inspiration, but also many flow freedom degrees are reserved in spatial planning.
2. Extend
In addition to function, scale and visual beauty, the planning further introduces acoustic and intelligent, weakens the material, reduces the fixed decoration, achieves the effect of lightweight, and then transforms into the main axis of space. The overall space is enlarged by visual penetrate, no matter from which angle around, there is an infinite extension of the effect.
3. Art
The geometric segmentation of the shade living room is inspired by Mondrian, abstract modeling and neutral colors to convey order; the space is connected with the tea room and the bar, which can be used as a space for employees or for group meetings. When holding activities, it can become a lecture hall that can accommodate up to 50 people, combined with acoustic planning and sound-absorbing plate, this area can be separated to greatly reduce the interference to the office space when holding lectures. Meeting room and telephone pattern, using the "human" perspective to make the dialog box to hide the space function.
OPERATION / FLOW / INTERACTION:
-
PROJECT DURATION AND LOCATION:
The project was completed in October 2022 in Shanghai
FITS BEST INTO CATEGORY:
Interior Space and Exhibition Design
|
PRODUCTION / REALIZATION TECHNOLOGY:
-
SPECIFICATIONS / TECHNICAL PROPERTIES:
Design area: 1413㎡
TAGS:
MAS,Office,Interior Design,open, artistic,interesting
RESEARCH ABSTRACT:
The project implementation pursues the "people"-oriented design spirit, focuses on the interaction and communication with customers in the design process, pays attention to every link on the basis of creativity, and integrates the relationship between people, so that workers can be more Be able to focus on work and be more efficient. At the same time, the overall field movement is smoothed, and the needs of administrative workers, design workers and conference functions are clearly defined. In a straight and open space, an appropriate activity distance is adopted, so that workers are no longer closely separated. Give designers a quiet thinking environment. We use transparent glass as the compartment, which not only extends, penetrates, and unbounded the space, but also makes the space change show the invisible fusion of rationality and function.
CHALLENGE:
Geometrically segmented ceilings lead to Mondrian, the pioneer of Neoplasticism. Abstract shapes and neutral colors convey order. The space connects the pantry and the bar, which can be used as a rest space for employees at ordinary times, and can also be used for group meetings. When holding an event, it can become a lecture hall for up to 50 people. Combined with acoustic planning of sound-absorbing plates, this partition can greatly reduce the interference to the office space while holding lectures.
ADDED DATE:
2022-11-22 09:50:58
TEAM MEMBERS (1) :
IMAGE CREDITS:
Alex Chiang, 2022.
|


