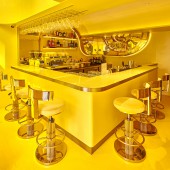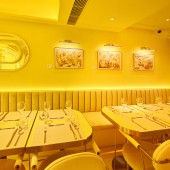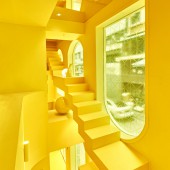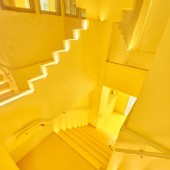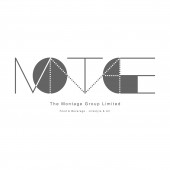Monmono Yellow Restaurant and Gallery by Alvan Suen |
Home > Winners > #146284 |
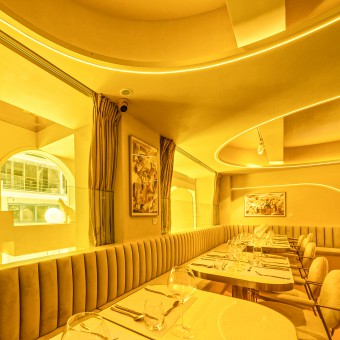 |
|
||||
| DESIGN DETAILS | |||||
| DESIGN NAME: Monmono Yellow PRIMARY FUNCTION: Restaurant and Gallery INSPIRATION: The idea of monochrome is inspired by architectural study models, the beauty of a simple scale pure white object, and the beginning of all projects. What if the city is built with only one color? The buildings, the windows, doors, canopies, vehicles, streetlamps, furniture, the ground and the sky, the entire world is in one color, how interesting would it be? However, it would be an impossible project. Looking at the beautiful city of Hong Kong, which is busy, complex and colorful, what if there is a mass of one single color is inserted into the urban context? With a simple, clean, and clam object of a single color, creating an entertaining and provocative contrast with the Hong Kong city context. The interior is inspired by architect Ricardo Bofill and the Squid game drama, with a simple and clean pure color finish, making use of the staircases, creating a maza-like circulation, offering a sense of interesting adventure. For example, a 4-storey-like illusional atrium is achieved by a reflective ceiling and the stair art installation is mirrored and extended vertically visually, and a similar effect is applied to the main staircase horizontally too, like the scene in the Squid game drama. UNIQUE PROPERTIES / PROJECT DESCRIPTION: Monmono is a restaurant, a gallery, and an art piece. With the brand core of montage, monochrome and monogram, the project aims to position itself as an urban art insertion expressing its obsession with monochrome. The entire structure is fully finished in Yellow and Gold, offering people a novel and surreal feeling of being in the world of art. With the signature arches, stair art installation, and the use of mirrors in a playful way, creating an artistic and interesting abstract space, an art sculpture in the city. OPERATION / FLOW / INTERACTION: As an art piece, the project works as an urban insertion, gathering the art community, and contributing to the city's vitality and local art development. As a restaurant, the zoning and circulation are designed in consideration of the operation flow; a bar is located at the entrance as a reception, while the plumbing and drainage can be shared with the main kitchen at the back, so customers can get a welcome and wait for sit in for dinner; a secondary entry located next to the main staircase is created in the case for a private party is held on the G/F; the 1/F can be booked as an event space while the G/F maintains its daily operation as well; a private staircase connecting to the VIP room is designed in consideration of privacy; hot and cold kitchen are distributed on G/F and 1/F independently due to the temperature control; dumbwaiter is installed for connecting the two kitchens and to facilitate the daily operation. As a gallery, the circulation is designed in a way guests can visit the exhibition in a one-way path; entering from the main entry, passing by all the exhibits on the G/F, walking through the VIP staircase to the 1/F and seeing all the artworks, leaving from the secondary exit by using the main staircase. PROJECT DURATION AND LOCATION: The project is located in Central, Hong Kong. The design was started in March 2022 and the construction was finished in August 2022. FITS BEST INTO CATEGORY: Interior Space and Exhibition Design |
PRODUCTION / REALIZATION TECHNOLOGY: Most of the construction elements are pre-fabricated in the factory and installed on-site, to ensure a precise and fine finishing and an efficient workflow. Some of the materials such as terrazzo for the tables are custom-made due to the color tone. In order to make sure the final result is ideal and everything works and fits, the project was mainly created on the computer; rendering is heavily used for testing different materials and calculating lux as well as color temperature for all lighting throughout the entire design process. For communicating on-site with the contractor, besides the construction drawing set, a virtual reality walk-through was also created for the workers to quickly understand the project. SPECIFICATIONS / TECHNICAL PROPERTIES: Total Area: 2097 sq.ft. Capacity: 47 TAGS: Monochrome, Yellow, Gold, Asbract, Contemporary Art, Maze, Staircase, Simplicity, Form, Curvature, Surrealism, Gallery, Warm, Positive RESEARCH ABSTRACT: The Monmono project is also a huge art project that aims to insert each single-color restaurant into different parts of the city, using monochrome as a very understandable and compelling theme, using restaurants as a high-traffic daily business, to provide a very unique platform for the local artists to exchange ideas and to have their own exhibition. The strong brand identity has successfully attracted a lot of people to visit and get to know more about monochrome as an art form as well as the artists' works. The artwork to be exhibited in Monmono has to be in monochrome style while the artist's own style is maintained. As a result of such creative projects, most of the artists got inspired and improved by creating in monochrome due to the limitation of color options and contrast. CHALLENGE: For styles like industrial, contrast can be made easily by the mixture of concrete, steel, wood and an open ceiling. When it comes to monochrome style, creating contrast simply by use of color is not an option, the use of different textures of materials such as gloss and matt, the use of lighting, the use of dark and bright, etc, have become extra important in this project. Also, the choices of material will also be limited, for example, it is a huge challenge in terms of sourcing of materials for glass, paint, leather, terrazzo and curtain with similar colors, it deeply relies on the products and stock of the material suppliers. For this particular site, there are two existing functional staircases in the existing building with an additional public staircase passing through the second floor of the restaurant, the spatial arrangement and how to utilize those staircases have become a huge challenge as well. As a result, the staircases are being celebrated as one of the features instead of being an obstruction and defect of the site. ADDED DATE: 2022-11-04 16:32:27 TEAM MEMBERS (1) : IMAGE CREDITS: Photographer: Tim Lau PATENTS/COPYRIGHTS: Copyrights belong to Nameless Hong Kong Limited, 2022 |
||||
| Visit the following page to learn more: https://www.montagegroup.co/monmono | |||||
| AWARD DETAILS | |
 |
Monmono Yellow Restaurant and Gallery by Alvan Suen is Winner in Interior Space and Exhibition Design Category, 2022 - 2023.· Press Members: Login or Register to request an exclusive interview with Alvan Suen. · Click here to register inorder to view the profile and other works by Alvan Suen. |
| SOCIAL |
| + Add to Likes / Favorites | Send to My Email | Comment | Testimonials | View Press-Release | Press Kit |

