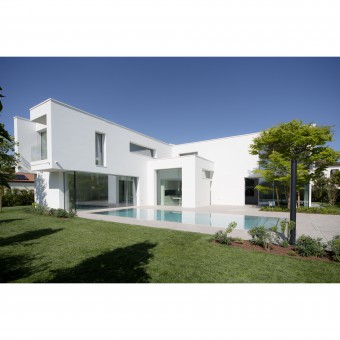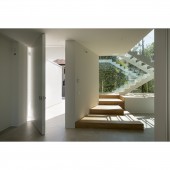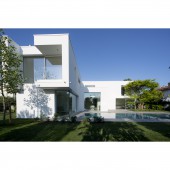Home FT3 Single Family House by Filippo Caprioglio |
Home > Winners > #146163 |
 |
|
||||
| DESIGN DETAILS | |||||
| DESIGN NAME: Home FT3 PRIMARY FUNCTION: Single Family House INSPIRATION: As per all our projects the first two elements of inspiration were the functional aspects based on the client desires combined with the poetry given by the possibility of using the natural light and accordingly positioning the house in the property lot. Those elements were the initial inspiration for the architecture of this project. UNIQUE PROPERTIES / PROJECT DESCRIPTION: This Single Family House is conceived following the highest sustainable principles to create a passive intelligent home and to offer the inhabitants the maximum confort in a quiet environment. The natural lights shapes the spaces of this contemporary work that set a new architectural scenario for this area of the city of Mogliano Veneto in Italy. OPERATION / FLOW / INTERACTION: The house is conceived around the client desires and with clear principles of being sustainable and offer the best confort also in the far future due to the technology used like the geothermal that guarantees an energetic efficiency. PROJECT DURATION AND LOCATION: The project located in Mogliano Veneto, in the province of Treviso, Italy, started in March 2019 and was finished in June 2021 FITS BEST INTO CATEGORY: Architecture, Building and Structure Design |
PRODUCTION / REALIZATION TECHNOLOGY: This house was built with a concrete skeleton to support all the overhang and the open corner with no column. Then is cladded insulation and plaster on the exterior and drywall on the interior SPECIFICATIONS / TECHNICAL PROPERTIES: The house is approx 300 sq meters in an L shape form and a core volume that host the kitchen ad pivot point of the design. The project carries all the latest high end solution for energy savings like geothermal and rain water collect. TAGS: Home, Sustainable, Light, Design, Architectural, Architecture, Luxury, House, Stairs, Glass RESEARCH ABSTRACT: The aim of the project in Mogliano Veneto, Italy is the realization, of a new house with a clear contemporary matrix created with the desire to propose very clean compositional lines and geometries to a formal purity. Surely operating in an urban context very dense with a lot of limitation in term of laws and regulations was a challenge that forced us into a deep research to accomplish everything. CHALLENGE: One of the main challenges was to work in a lot that wasn't too big in which we were called to obtain the client requests in a contemporary building. The house form is an L shape where kitchen plays a very important role as the real fulcrum and volumes and become the hinge of the building. The double height defines the central area characterized by the original design light sculpture; the main staircase is interposed engaging the projecting volume suspended from the ground that contains it. From every point of the house you can enjoy the outdoor infinity pool which is itself an architectural element in continuity with the house. ADDED DATE: 2022-10-27 15:05:26 TEAM MEMBERS (1) : IMAGE CREDITS: Image #No1 : Photographer Walter Dabalà, Home FT3, 2021, Image #No2 : Photographer Walter Dabalà, Home FT3, 2021, Image #No3 : Photographer Walter Dabalà, Home FT3, 2021. Image #No4 : Photographer Walter Dabalà, Home FT3, 2021. Image #No5 : Photographer Walter Dabalà, Home FT3, 2021. Video Credits : TIDE Design, Home FT3, 2021 PATENTS/COPYRIGHTS: Copyright Caprioglio Architects |
||||
| Visit the following page to learn more: http://bit.ly/3UI4ZoT | |||||
| AWARD DETAILS | |
 |
Home Ft3 Single Family House by Filippo Caprioglio is Winner in Architecture, Building and Structure Design Category, 2022 - 2023.· Press Members: Login or Register to request an exclusive interview with Filippo Caprioglio. · Click here to register inorder to view the profile and other works by Filippo Caprioglio. |
| SOCIAL |
| + Add to Likes / Favorites | Send to My Email | Comment | Testimonials | View Press-Release | Press Kit |







