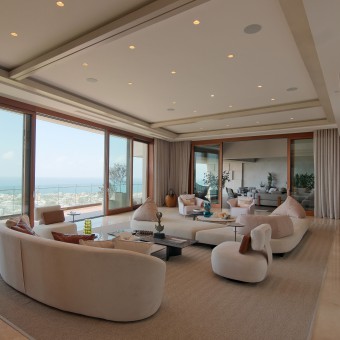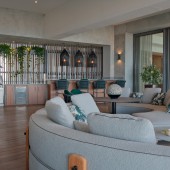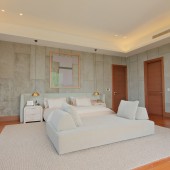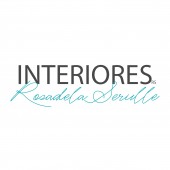Casa Udo Residential Apartment by Rosadela Serulle |
Home > Winners > #146071 |
 |
|
||||
| DESIGN DETAILS | |||||
| DESIGN NAME: Casa Udo PRIMARY FUNCTION: Residential Apartment INSPIRATION: Udo means peace in Hindu, just the name I had been searching for this project, since its exactly what is reflected in its ambiance. It’s a symbol of amplitude, where the unity of colors come together in perfect harmony. Creativity flies when there are no limits, and it’s exactly what happened in this project. All the spaces in Casa Udo have elements of design that force you to admire them. UNIQUE PROPERTIES / PROJECT DESCRIPTION: All the spaces in Casa Udo have elements of design that forces you to admire them. The simplicity in the entrance and its complicity with the grand living room. These spaces are in earthy hues to create the sensation of lightness and tranquility it offers. The study, however, is a statement as it differs from the other spaces in the apartment in its strong use of color, resulting in a space of admiration. We used a special wall paper that matches the color of our built in furniture but allows texture to form. In the dining room you have so many wow factors, for example, the table in its own, made out of white Carrara marble smooth to create endless curves or the built in wine cellar which excelled the owner’s expectation. One of my favorite spaces has to be the terrace, the atmosphere created here by the technique with micro cement on the walls, or the bold selection of furniture meshed into a beautiful space. Once you leave the social areas of Casa Udo and move on to the bedrooms, we had 4 clients within the main one, so we sat down with each child and figured out their personalities, their hobbies and converted these conversations into design. OPERATION / FLOW / INTERACTION: We started with a blank canvas which we transformed into a beautiful environment, full of personality. PROJECT DURATION AND LOCATION: The project started in August of 2021 and was completed by February 2022 and its located in the most prestigious street of Santo Domingo Dominican Republic. FITS BEST INTO CATEGORY: Interior Space and Exhibition Design |
PRODUCTION / REALIZATION TECHNOLOGY: Unique features of our designs were implementing different textured techniques for wall coverings adjacent to smooth sleek designed furniture. We worked with local artisans to create micro cement handmade techniques on the walls to give a sense of the industrial look, while contrasting with interesting chic furniture. We also worked with mdf paneling made and painted inside the apartment which also created different dimensiones in depth on the walls. The built in unit for the study was also designed and made in mdf which was later painted a dark shade of green. SPECIFICATIONS / TECHNICAL PROPERTIES: The apartment is overall close to 700 m2. The height of the apartment is 4m. TAGS: Interior design, designer, interior, decor, design, home, apartment, living, RESEARCH ABSTRACT: For Casa Udo, we were able to implement various techniques for finishings. We wanted a dynamic way of presenting a subtle ambiance on the walls, therefore we chose to create special designs in MDF panels which were later on lacquered on site. CHALLENGE: The hardest part of this project was the timeline to complete it in six months, with perfect high-end finishing. ADDED DATE: 2022-10-20 23:07:28 TEAM MEMBERS (1) : Non applicable IMAGE CREDITS: Image #1: Photographer, Pedro Livio Cedeño, Casa Udo, 2022. Image #2: Photographer, Pedro Livio Cedeño, Casa Udo, 2022. Image #3: Photographer, Pedro Livio Cedeño, Casa Udo, 2022. Image #4: Photographer, Pedro Livio Cedeño, Casa Udo, 2022. Image #5: Photographer, Pedro Livio Cedeño, Casa Udo, 2022. PATENTS/COPYRIGHTS: Non-Applicable |
||||
| Visit the following page to learn more: http://www.rsinteriores.com | |||||
| AWARD DETAILS | |
 |
Casa Udo Residential Apartment by Rosadela Serulle is Winner in Interior Space and Exhibition Design Category, 2022 - 2023.· Read the interview with designer Rosadela Serulle for design Casa Udo here.· Press Members: Login or Register to request an exclusive interview with Rosadela Serulle. · Click here to register inorder to view the profile and other works by Rosadela Serulle. |
| SOCIAL |
| + Add to Likes / Favorites | Send to My Email | Comment | Testimonials | View Press-Release | Press Kit | Translations |
| COMMENTS | ||||||||||||||||||||
|
||||||||||||||||||||
Did you like Rosadela Serulle's Interior Design?
You will most likely enjoy other award winning interior design as well.
Click here to view more Award Winning Interior Design.








