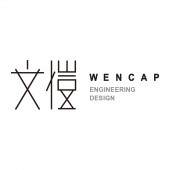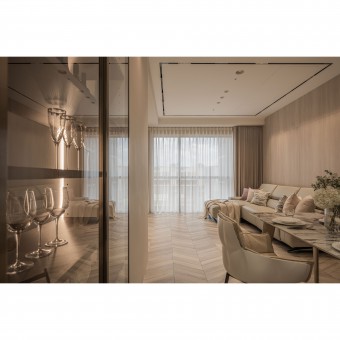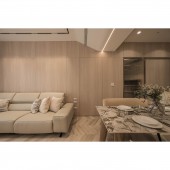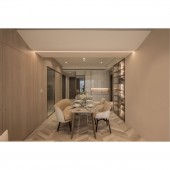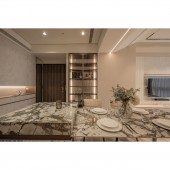DESIGN NAME:
The Heart of Elegance
PRIMARY FUNCTION:
Residential House
INSPIRATION:
The interior space is exquisitely laid out with a stylish, bright, and heartwarming feel. The living and dining room adjacent to the entrance welcomes guests with a light, affordable luxurious, and warm space. The layout with 3 bedrooms allows the small family to retain flexible use of space while making full use of partitions and circulation planning of movement lines and partitions to achieve a precise balance of visual senses and storage function.
UNIQUE PROPERTIES / PROJECT DESCRIPTION:
The light natural color tone emphasizes the delicate texture. The foyer is delineated by iron-gray hexagonal tiles and a full-length mirror. Natural texture elements throughout the open living room and dining room of the public area, such as marble dining tables and bar, wood-grained cabinets, and furniture, well match with metal trim and decorative strips and create a naturally elegant atmosphere.
OPERATION / FLOW / INTERACTION:
Visually, the spatial layers are interwoven with a sense of technology, elegance, and a modern look. The herringbone pattern flooring deepens the richness of the space, and the glasses, the light-colored leather sofa, and the dining chairs magnify the highlights and visual elements of the space. Considering the flexible use of space, one of the bedrooms was specifically adapted as a flexible children's room, allowing for changes with the birth of new family members.
PROJECT DURATION AND LOCATION:
The project started in April 2022 and finished in July 2022 in Taoyuan City, Taipei.
FITS BEST INTO CATEGORY:
Interior Space and Exhibition Design
|
PRODUCTION / REALIZATION TECHNOLOGY:
The neatly arranged ceilings and cabinets bring a stable order to the space. The embedded metal lines of wall partitions and cabinet borders guided by LED strips extend the sense of space vertically and horizontally and weaken structure volume.
SPECIFICATIONS / TECHNICAL PROPERTIES:
92m2
TAGS:
CHIU-EN YEN, WEN-LING ZHANG, Wencap Design, The Heart of Elegance, Residential House
RESEARCH ABSTRACT:
Based on professional ingenuity, smooth lines, warm colors, and a precise lighting plan enhance the sense of space and lighting, giving the space a different look. Not only does space satisfy the functional needs of life in ordinary daily life, but it also gives the family a refined timelessness and a deeper sense of happiness.
CHALLENGE:
The architectural plan utilizes the element of the circle, and it creates a curved boundary in the interior, breaking the traditional horizontal, vertical, and rectangular configurations. We extended this creative dimension to the interior, capturing the design idea of the circle and applying it to the beam structure and the furnishings to give the space a sense of flexibility and leisure.
ADDED DATE:
2022-10-18 01:56:19
TEAM MEMBERS (1) :
IMAGE CREDITS:
Chiu En Yen, 2022.
|
