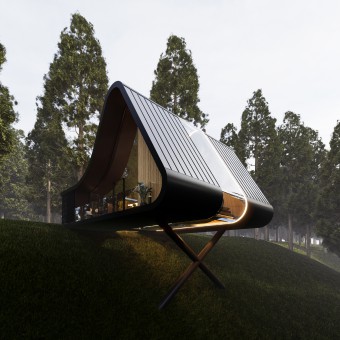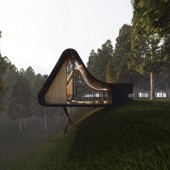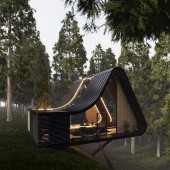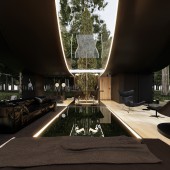DESIGN NAME:
Mountain Cabin
PRIMARY FUNCTION:
Architectural Design
INSPIRATION:
Energy consumption of buildings has been reported as the world's Top 1 sector. Mies van der Rohe, reputed as one of the great architects in the 20th century, said “Architecture is the will of an epoch translated into space”. This project is located in Luodian County, Guizhou Province, known as the “natural greenhouse” endowed with privileged natural conditions: annual sunshine duration of 1350-152 hours, average annual temperature of 20℃, and annual rainfall of 1,335 mm. We expect to create a sort of buildings that is not only a living space, but also a mechanism balanced with the ecological environment.
UNIQUE PROPERTIES / PROJECT DESCRIPTION:
The building is located in Luodian County, Guizhou Province, where the natural beauty and cultural heritage are appealing.
This is B&B which almost consumes “zero” energy, powered by flexible solar panels that can be directly affixed to the curved roof. Smooth curves and visual moving lines create a sense of architectural hierarchy and the minimalist design reflects the modern beauty, i.e.: form subordinated to function.
OPERATION / FLOW / INTERACTION:
In the middle of the cabin is a huge glass, through which the residents can get the mountainous scenery of Yunnan-Guizhou Plateau and enjoy the healing of nature.
PROJECT DURATION AND LOCATION:
This design phase was completed in September 2022, the construction phase will commence in 2023 and is projected to complete in December 2023. The project site is adjacent to Dagou, Xinmin Village, Luodian County, Guizhou Province.
FITS BEST INTO CATEGORY:
Architecture, Building and Structure Design
|
PRODUCTION / REALIZATION TECHNOLOGY:
The roof is made of latest flexible solar panels from Switzerland which can be directly attached to the curved roof and weighs only 3.5kg per square. The 36 solar panels can generate 8kw of power. The extra power is stored in the battery inside the house, so there is no need to worry about power supply even during the rainy season. The rainwater collection and filtration device enables the supply of water for daily life.
SPECIFICATIONS / TECHNICAL PROPERTIES:
The room unit of this hotel covers an area of 120㎡and is 7.5m high. The interior space comprises a residential and viewing experience area, a bathroom area and an equipment room (battery module unit and rainwater filtration unit), in which the residential and viewing experience area is accessible to the bathroom area and both are partitioned from the equipment room. As parts of the equipment room, the battery module unit is compartmented from the rainwater filtration unit for safety concern.
TAGS:
Cottage, Solar Power, Architecture, Nature, Minimalism
RESEARCH ABSTRACT:
The project location is surrounding by natural landscape and impressive cultural customs. The building is designed in consideration of ease of erection, maintenance and slight environmental impact. Some materials with a slight ecological damage are used in space to reduce decoration cost. For example, the reasonable use of natural light source to the extent possible always makes a trade-off of minimalist lifestyle and aesthetics.
CHALLENGE:
The building is encompassed by forest with scarcity of resources and inaccessible traffic. What we have to do is to solve water and power problem and construct the building easily with less impact on the environment. In addition, ordinary solar panels cannot be fit to the building ideally, and cost control further poses a challenge to the material selection. Luckily, we found flex solar panels as the latest technology sourced from Switzerland, a material that fits the curved profile, renders it easy to transport and assemble for light weight, and makes the construction process quite convenient.
ADDED DATE:
2022-09-30 09:06:32
TEAM MEMBERS (1) :
IMAGE CREDITS:
Lino Liao, 2022.
|









