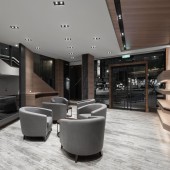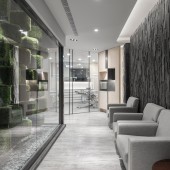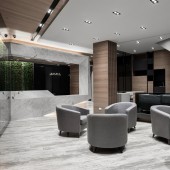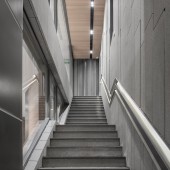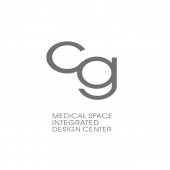Awakening Dental Clinic by Lieh-Wei Liu |
Home > Winners > #145511 |
 |
|
||||
| DESIGN DETAILS | |||||
| DESIGN NAME: Awakening PRIMARY FUNCTION: Dental Clinic INSPIRATION: 3.4 billion years ago. This first green plant to appear on earth fell into the methane-full ocean and kept reproducing. The atmosphere slowly formed on the ground. Over the next billions of years, fungus, algae, ferns, Lycopodiopsida and Equisetum bogotense. The plants that reproduced through spores were as tall as modern trees. Soon, forests of seed plants occupied and dominated the entire earth, providing the necessary growing conditions and protection for the planet. All from that first Cyanobacteria. UNIQUE PROPERTIES / PROJECT DESCRIPTION: Metal, stone, wood and a large number of indoor plants are used as the basic materials of landscaping to shape. The large-section marble and irregular rough rock surface are the main focus of the space of the whole area to symbolize that the Creator has exerted the magnificent power to create space since ancient times. The use of a large number of green plants and hard mottled boulders. The base of the warm and gentle texture of wood is a metaphor for the progress of time and the circle of life. OPERATION / FLOW / INTERACTION: The clinic design must respect the patients medical care procedures and the medical personnels work flow. Regarding patients medical treatment, any overlapping flow with others has to be minimized to respect privacy and reduce cross infection. From entering the clinic to check in, waiting, consultation, seeing a doctor, relief after treatment and medical personnels advice to leaving the clinic, patients will complete all steps of the medical procedure in the most comfortable, independent, and relaxed state. PROJECT DURATION AND LOCATION: Design: 2017.10 Construction: 2017.11-2018.10 in Zhongli District, Taoyuan City, Taiwan FITS BEST INTO CATEGORY: Interior Space and Exhibition Design |
PRODUCTION / REALIZATION TECHNOLOGY: Medicine is a part of humanity. The design of a medical space should avoid the old framework and be transformed from a cold white space into one with splendid colors, from an emphasis on practical functions to a diverse cultural space, moving from a field where people can only feel sickness and pain to a positive and optimistic environment. Such a re-envisioning takes imagination and enthusiasm, but also the ability to integrate all the advanced equipment rationally and professionally. SPECIFICATIONS / TECHNICAL PROPERTIES: The first floor has a total construction area of 300 square meters. Has areas for guest reception, restreading room, consulting room, gaming room and Dental space. Second floor has a total construction area of 200 square meters. Has areas for guest reception, rest,consulting room, Dental space sterization room and operation room. Third floor has a total construction area of 200 square meters. Has areas for guest reception, rest,consulting room, photo Room, Dental space and office Area. TAGS: Dental Clinic, Dentisit, Courtyard, Fungus, Algae, Ferns RESEARCH ABSTRACT: This project attempts to use the space to express a flexible appeal. As if writing the softest haiku despite strong rational repression, it neither adheres to the formal aesthetics of architecture nor overly relies on decorative techniques. The project uses spatial vocabulary to encourage the owner accept the theme and metaphors like those in stories, thus paving a way for a future full of possibilities for medical spaces and creating a medical experience completely unlike those of the past. CHALLENGE: Currently, the pandemic is a global issue and infection control has become a primary design point for medical spaces. We incorporated the patients consultation flow and the medical personnels work flow into the early stage of the design. We selected the antibacterial strength of various materials to prevent the cross infection of viruses, studied equipment disinfection and the transportation path of infected waste and strictly separated the access space to comply with infection control regulations. ADDED DATE: 2022-09-30 08:01:56 TEAM MEMBERS (3) : Design Director:LIU LIEH-WEI, Designer: LIN YI-CHIA and Designer: LIOU YEU-YANN IMAGE CREDITS: Image #1: Photographer Liang Yen Hsiung, Rhythm, 2018. Image #2: Photographer Liang Yen Hsiung, Life, 2018. Image #3: Photographer Liang Yen Hsiung, Silence, 2018. Image #4: Photographer Liang Yen Hsiung, Healing, 2018. Image #5: Photographer Liang Yen Hsiung, TGrowth, 2018. |
||||
| Visit the following page to learn more: http://cgmic.com.tw/ | |||||
| AWARD DETAILS | |
 |
Awakening Dental Clinic by Lieh-Wei Liu is Winner in Interior Space and Exhibition Design Category, 2022 - 2023.· Read the interview with designer Lieh-Wei Liu for design Awakening here.· Press Members: Login or Register to request an exclusive interview with Lieh-Wei Liu. · Click here to register inorder to view the profile and other works by Lieh-Wei Liu. |
| SOCIAL |
| + Add to Likes / Favorites | Send to My Email | Comment | Testimonials | View Press-Release | Press Kit |
Did you like Lieh-Wei Liu's Interior Design?
You will most likely enjoy other award winning interior design as well.
Click here to view more Award Winning Interior Design.


