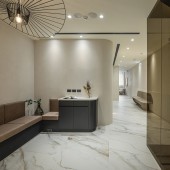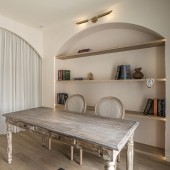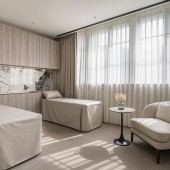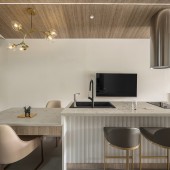Epitome Diet Clinic by Yi-Hsiang Cheng |
Home > Winners > #145501 |
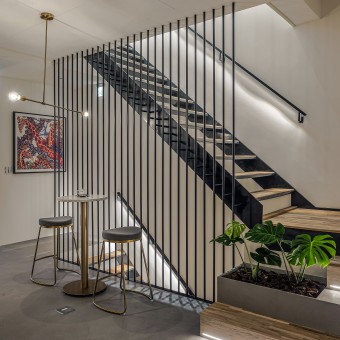 |
|
||||
| DESIGN DETAILS | |||||
| DESIGN NAME: Epitome PRIMARY FUNCTION: Diet Clinic INSPIRATION: Healthy body shapes and its spatial ambience is the main concept of the design. This case needed to satisfy daily pragmatic demands without sacrificing aesthetic value. The clinic guiding patient to healthy life with various service types. The central core with circulation around the concept plan layout makes the space clearer and more transparent. UNIQUE PROPERTIES / PROJECT DESCRIPTION: The project is a private clinic so the plan layout was anticipated to deviate from the conventional dwelling framework to maintain a sense of spaciousness as much as possible. Different from traditional clinic, this case functions as a VIP clinic, serving clients and exclusive customers who have overweight and even obese issues. Each material has its own unique feature in the space, and enjoys a humble tranquility. Color set the fundamental visual base while the lighting quality gives the space a visual depth with a poetic melody. OPERATION / FLOW / INTERACTION: Considering the user's movement, the aisles in the space are designed to be wider than normal, and the corners of the walls are also decorated with circular arcs. Attempt to transform each space detail through the process of diet and exercise. PROJECT DURATION AND LOCATION: The project is started in July 2021 and finished in June 2022 in Taoyuan City, Taiwan. FITS BEST INTO CATEGORY: Interior Space and Exhibition Design |
PRODUCTION / REALIZATION TECHNOLOGY: Since the space us relatively small, space material has become a key that requires considerable attention. Mineral paint: using beige gray color painting on the ceiling and wall for atmosphere. Glasses: the dark orange glass use the surface on the side of aisle for visual extension. Metal: using black stainless steel on space divided and decoration. SPECIFICATIONS / TECHNICAL PROPERTIES: 200 m2 TAGS: Clinic space, Healthy diet, line segmentation, partial arc, Exquisite beauty RESEARCH ABSTRACT: Overweight not only increase the risk of other diseases but also may bring troubles to life. We observed the process from balance diet and exercise through the obese people, and transform the research to each area planing. Functional layout divides the whole lot into several zones - consulting room, weight reduction clinic cooking teaching, gym, meeting room. How to control weight without drugs but healthy and simple is the primary goal. CHALLENGE: This case is a tradition townhouse in Taiwan which layout is narrow and dusky. In the beginning, the state of the house was extremely worse. Therefore, how to guide the light and organize each part of service area are significant. We overcome the challenge through different materials application and This case is a tradition townhouse in Taiwan which layout is narrow and dusky. In the beginning, the state of the house was extremely worse. Therefore, how to guide the light and organize each part of service space are significant. Finally, overcome the challenge through different materials application and various scale divide.. ADDED DATE: 2022-09-30 07:02:26 TEAM MEMBERS (1) : IMAGE CREDITS: Image#1-5: CCH Image Studio |
||||
| Visit the following page to learn more: https://whyidstudio.com/product/21 | |||||
| CLIENT/STUDIO/BRAND DETAILS | |
 |
NAME: Why Interior Design PROFILE: Constantly exploring and interacting in interior. |
| AWARD DETAILS | |
 |
Epitome Diet Clinic by Yi-Hsiang Cheng is Winner in Interior Space and Exhibition Design Category, 2022 - 2023.· Read the interview with designer Yi-Hsiang Cheng for design Epitome here.· Press Members: Login or Register to request an exclusive interview with Yi-Hsiang Cheng. · Click here to register inorder to view the profile and other works by Yi-Hsiang Cheng. |
| SOCIAL |
| + Add to Likes / Favorites | Send to My Email | Comment | Testimonials | View Press-Release | Press Kit |
Did you like Yi-Hsiang Cheng's Interior Design?
You will most likely enjoy other award winning interior design as well.
Click here to view more Award Winning Interior Design.


