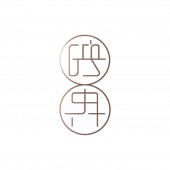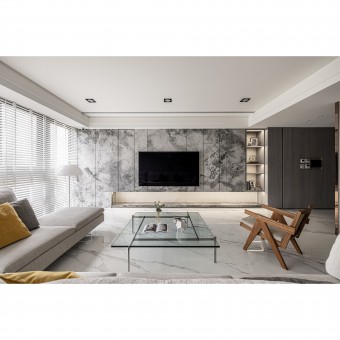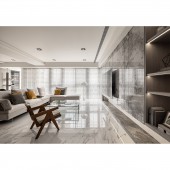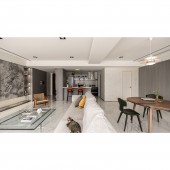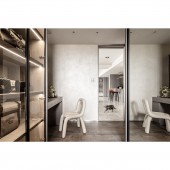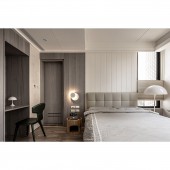DESIGN NAME:
Our Place
PRIMARY FUNCTION:
Residence
INSPIRATION:
The project serves two women who keep 12 cats and one dog. The space planning combines the living room, dining room, and kitchen, and the open-plan public area is shaped into a residence for people and pets to live together. The whole space is light-colored modern style. Large floor-to-ceiling windows bring in natural light to add warmth to the cool color palette. The storage cabinets are arranged on the facade to reduce the visual barrier, while the capped design satisfies the storage needs.
UNIQUE PROPERTIES / PROJECT DESCRIPTION:
The TV wall is made of gray stone, and its vertical lines of different shades create a sense of visual hierarchy. The extension effect makes the open-plan space look more spacious than it is. At the same time, the TV wall is designed with a hidden storage cabinet to maintain the consistency of the wall. The hollowed-out bottom of the cabinets is for cats and allows for the cooling of running electronics. The wall of the dining room opposite the TV wall uses hidden doors to maintain the integrity of the facade. The gray wood grain continues the natural texture.
OPERATION / FLOW / INTERACTION:
The public area of the project is the most satisfying for the clients. The large area of lighting and the white color palette create a comfortable visual experience. The 120X240cm white sheet tiles retain the unique natural texture of stone and are easy to clean with small gaps. In addition, the closed-top cabinet provides a sense of integration and color layers.
PROJECT DURATION AND LOCATION:
The project finished in December 2010 in Taiwan.
FITS BEST INTO CATEGORY:
Interior Space and Exhibition Design
|
PRODUCTION / REALIZATION TECHNOLOGY:
Building materials: sheet tile, marble, art paint, spray paint, natural wood veneer, stainless steel, stretch ceiling, titanium plated metal. The dining room wall is made of natural wood veneer combined with water ripples and saw textures, while the TV wall is made of marble. Both show the natural texture of the material. The matte gray veneer and the polished cold gray stone blend to create a harmonious cool color palette. The cabinet in the study room is made of stainless steel and wood panels with movable doors. Each material softens the cold and rigid nature of the iron pieces, showing a minimalistic aesthetic.
SPECIFICATIONS / TECHNICAL PROPERTIES:
The project is a newly completed apartment with 102.4 square meters (excluding toilets). It has three rooms (master bedroom, study, dressing room), a living room, a dining room, and a kitchen. To the left of the door is the kitchen. The designer places shoe cabinets and a titanium-plated metal sliding door to strengthen the integrity of the entrance and corridor and to guide guests to the living room. The public area is divided into a living room, dining room, and kitchen according to the beam. The open design brings the three areas into a harmonious and integrated form.
TAGS:
Open design, marble, pet friendly, natural textures, modern style.
RESEARCH ABSTRACT:
As a place for all, the designer maximizes the public and private space for activities. There are no excessive partitions in the room so that people and pets can live comfortably with each other and independently. The public area is a light-colored modern style with a white theme. The gray marble TV wall has hidden cabinets, which combine with vertical lines to divide the shades to elongate the visual. The bottom of the cabinet is hollowed out as a pet-friendly cat walkway. The dressing room has a stretched ceiling, and the hallway creates a booth effect.
CHALLENGE:
The clients love pure white. The designer precisely selects suitable building materials and customizes the cabinets according to different storage needs. The communication and confirmation test the designer's ability to execute and coordinate the project. Due to the complete replacement of the flooring, the existing kitchen island and kitchenware must be removed and reinstalled after the flooring is completed. In this part, maintaining the appearance and function of the equipment requires labor and restoration techniques.
ADDED DATE:
2022-09-30 03:56:27
TEAM MEMBERS (1) :
Louis Liu
IMAGE CREDITS:
Reflexion Interior Design
|
