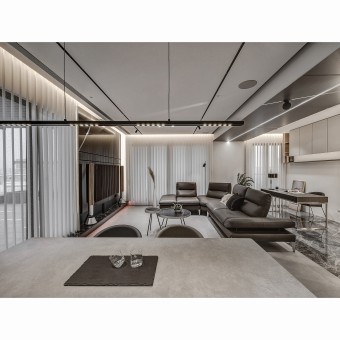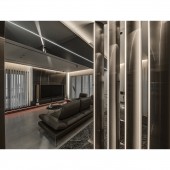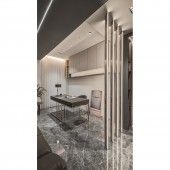Highlight Residence Residential Apartment by Tai+Associates - Tai Chen |
Home > Winners > #145330 |
 |
|
||||
| DESIGN DETAILS | |||||
| DESIGN NAME: Highlight Residence PRIMARY FUNCTION: Residential Apartment INSPIRATION: The project is inspired by the owner's fascination with the future, and features metal designs that structure different areas. Lighting designs are set up in the living room, including one light that can provide 360-degree illumination. Lights are also designed to surround the living and dining areas. Technical products and modern designs are incorporated throughout the project, and the lighting can be adjusted to create a particular atmosphere. Stones are used to connect the living space while also creating distinct areas. UNIQUE PROPERTIES / PROJECT DESCRIPTION: This apartment features three main windows that bring light into the living room, dining room, and studio, with stone, metal, and wood elements flowing throughout the entire space. The balcony is adorned with a large number of plants that create a natural greenhouse, effectively building a small forest within the city. The plants on the balcony generate large amounts of oxygen, which helps to reduce global warming. Additionally, the plants can provide privacy for the host's family. OPERATION / FLOW / INTERACTION: Located on the 20th floor, this apartment features a beautiful terrace that offers 270 degrees of magnificent city views. By using lighting, indoor spaces are combined, mixed, and extended to the outdoor terrace and its city views. The gray color tone, with different scales, is introduced into every corner, and the contrast of textures such as stainless steel, wood, and marble, is also tuned to be the space's keynote. The horizontal marble step with linear lighting divides but combines the interior and outdoor areas and indicates the character of this apartment space. Together with the vertical blinds, the vertically rotating screen lighting adds a vivid element to the space. PROJECT DURATION AND LOCATION: This project was finished in June 2022, in New Taipei City. FITS BEST INTO CATEGORY: Interior Space and Exhibition Design |
PRODUCTION / REALIZATION TECHNOLOGY: In the living room, the main walls are covered with metals and carved into shapes. SPECIFICATIONS / TECHNICAL PROPERTIES: The product is a Residential Apartment, with a living room, dining room, three bedrooms, and an open kitchen. It has a balcony that is the same size as the indoor space. TAGS: home, highlight, Taipei, residential, apartment, futuristic, modernism, post-modern, exquisite mansion, smart house, secret balcony RESEARCH ABSTRACT: The laws for outdoor balcony design had to be followed for this project. The large stones and metals that were designed on the walls and floor also required paperwork to be filed in order to bring them to the project site. CHALLENGE: The design to extend the outdoor to the indoor area was a challenge. The team used lights, windows, and stones to bring the scenery of the patio to the living room, Also, the outdoor area had to be designed to meet the strict law in New Taipei City. ADDED DATE: 2022-09-29 09:16:35 TEAM MEMBERS (10) : GM: Tai Chen , VP: Chen Te Chang, Design Director: PJ Hou, Designer: YJ Lee, Designer: Yi Shao Liu, Construction Manager: Shih Yi Hung , Jinhui Glass Engineering Co.Ltd: Shin Huan Liao, Photographer: Blake Wang, Video Producer: Rou An Shih and Public Relations: Yu Yu Lin IMAGE CREDITS: Image #1 : Tai+Associates Photographer Blake Wang, Highlight, 2022. Image #2 : Tai+Associates Photographer Blake Wang, Highlight, 2022. Image #3 : Tai+Associates Photographer Blake Wang, Highlight, 2022. Image #4 : Tai+Associates Photographer Blake Wang, Highlight, 2022. Image #5 : Tai+Associates Photographer Blake Wang, Highlight, 2022. Video Credits: Tai Associates. |
||||
| Visit the following page to learn more: http://www.taispacedesign.com/ | |||||
| AWARD DETAILS | |
 |
Highlight Residence Residential Apartment by Tai+associates-Tai Chen is Winner in Interior Space and Exhibition Design Category, 2022 - 2023.· Press Members: Login or Register to request an exclusive interview with Tai+Associates - Tai Chen. · Click here to register inorder to view the profile and other works by Tai+Associates - Tai Chen. |
| SOCIAL |
| + Add to Likes / Favorites | Send to My Email | Comment | Testimonials | View Press-Release | Press Kit |







