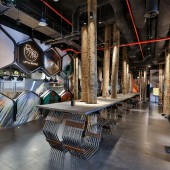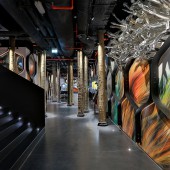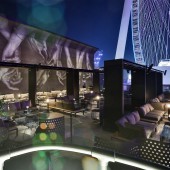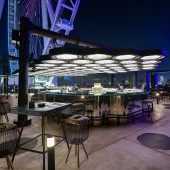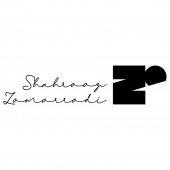Tr88 House Recreational Center by Shahrooz Zomorrodi |
Home > Winners > #145324 |
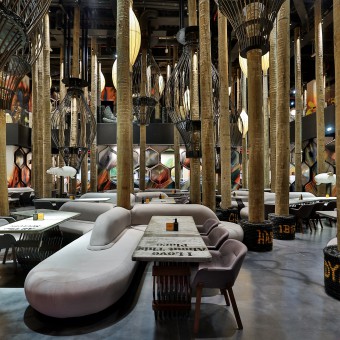 |
|
||||
| DESIGN DETAILS | |||||
| DESIGN NAME: Tr88 House PRIMARY FUNCTION: Recreational Center INSPIRATION: Experiencing a visual display of a dream; inspired by childhood nightmares where everything is bigger, softer, and rounder. An exaggeration, on a scale uncommon in life, that depicts a duality: what if the humans are in a forest of towering pines, and what if they are tiny creatures in a meadow? Cocoon lights, hexagonal beehives, birds' feathers, and hands guiding people towards a direction to infinity, all on a large scale, are some of the mysterious details, which are all completely handmade. UNIQUE PROPERTIES / PROJECT DESCRIPTION: Tr88House recreational complex, inspired by childhood nightmares, consists of a food hall, kids play area, trampoline, laser tag, mini-golf, kids club, and rooftop lounge. The challenge was in figuring out how to approach architecture using a critical eye while also interacting with modern design and creating an environment that would appeal to people's senses and encourage interaction. The intention was to abstractly, despite actual vegetation, incorporate nature into the area. OPERATION / FLOW / INTERACTION: This complex contains several areas for entertainment and recreation as well as places to provide food and drink. Even in the food hall, a place where selling is the primary goal, there are games and enigmatic riddles to be found everywhere. This food court is transformed into an experimental space using the senses and games, which unintentionally involves a family of different ages who are not interested in architecture. PROJECT DURATION AND LOCATION: The project started in February 2020 in Dubai and finished in March 2022. FITS BEST INTO CATEGORY: Interior Space and Exhibition Design |
PRODUCTION / REALIZATION TECHNOLOGY: All materials comply with Dubai laws on fire resistance. The architecture group created all of the details, including the biomimetic components, surreal objects, lighting fixtures, and various types of furniture, making the project immersive for both the designers and the consumers. Warm, vibrant mural paints were applied to finish the artwork. SPECIFICATIONS / TECHNICAL PROPERTIES: approximate 100,000 square feet (9290-square meters) TAGS: recreational, foodhall, modern, trampoline, laser tag, tr88house, golf, kids club, moral art, design RESEARCH ABSTRACT: Provisional calculations were made to balance the space areas based on family proportions and user ages. One of the goals of this project was importing 180 tree trunks that ranged in height from 5.5 to 11 meters and joining some of them to reach an impressive 18 meters. Trunk installation on the floor proved difficult. Owing to structural restrictions, hooks from the roof were utilized to support the weight of the metal component, while floor supports were employed to support the weight of the trees. It appears to be a system of interconnected treehouses. CHALLENGE: The "core and shell" challenge was the project's designated topic. Significant adjustments were needed to establish entrances and fire emergency exits after adding the roof. Also, the project structure was strengthened by the live and dead load calculations that were incorporated intothe building. The project's materials are all fireproof. As compared to the music playing on the rooftop, the open area has acoustically treated 7-meter walls had a noise reduction of 45dB from 105dB. ADDED DATE: 2022-09-29 08:43:35 TEAM MEMBERS (1) : Lead Architect: Shahrooz Zomorrodi IMAGE CREDITS: Image #1: photographer Naveed Siraj, Tr88House, 2022 Image #2: photographer Naveed Siraj, Tr88House, 2022 Image #3: photographer Naveed Siraj, Tr88House, 2022 Image #4: photographer Naveed Siraj, Tr88House, 2022 Image #5: photographer Naveed Siraj, Tr88House, 2022 |
||||
| Visit the following page to learn more: https://www.zomorrodi-associates.com/pro |
|||||
| AWARD DETAILS | |
 |
Tr88 House Recreational Center by Shahrooz Zomorrodi is Winner in Interior Space and Exhibition Design Category, 2022 - 2023.· Press Members: Login or Register to request an exclusive interview with Shahrooz Zomorrodi. · Click here to register inorder to view the profile and other works by Shahrooz Zomorrodi. |
| SOCIAL |
| + Add to Likes / Favorites | Send to My Email | Comment | Testimonials | View Press-Release | Press Kit | Translations |

