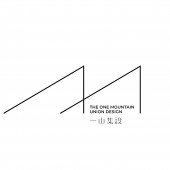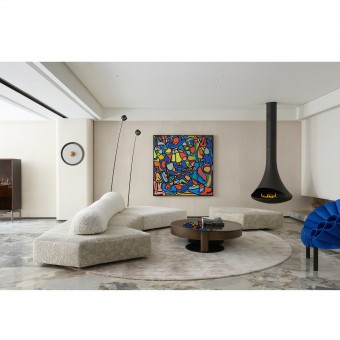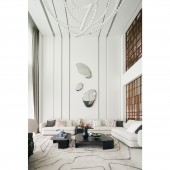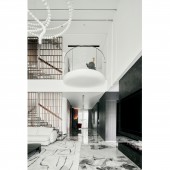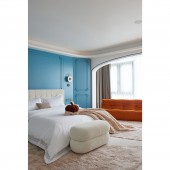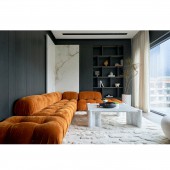DESIGN NAME:
Guiyang
PRIMARY FUNCTION:
Private Residence
INSPIRATION:
Home accommodates not only functions and objects, but also emotions and memories. As lifestyle keeps evolving, the meaning of home has been enriched. Nowadays, young people especially generation Z hope their home to represent their personality and imagination of life.
Through design interventions, the project integrates contemporary geometric languages with urban naturalism. It reshapes a harmonious and sustainable relationship among nature, life and people.
UNIQUE PROPERTIES / PROJECT DESCRIPTION:
The project adopts simple but powerful design languages, and fuses classics with fashion.
Based on the idea of customization and the analysis of behavioral modes, the designers set the Chinese kitchen and the dining room in the underground space, and created two non-interfering circulation routes: including a housework circulation linked by kitchen, nanny's room, laundry room and storeroom, and a living & reception circulation connecting an open leisure area and an immersive home theater.
OPERATION / FLOW / INTERACTION:
Through design interventions, the project integrates contemporary geometric languages with urban naturalism. The original area on each floor of the villa was not large. The design team explored more functional possibilities in the existing space, and meanwhile expanded the underground space based on the owner's demands. After space transformation, the daylighting and ventilation of the atrium are enhanced. It helps strengthen the interaction between the occupants and nature.
PROJECT DURATION AND LOCATION:
The project started in December 2019 and finished in December 2021 in Guiyang, China.
FITS BEST INTO CATEGORY:
Interior Space and Exhibition Design
|
PRODUCTION / REALIZATION TECHNOLOGY:
The staircase is combined with a brass grille, leading to upper levels from the underground space. The double-height living room adopts simplistic carved lines and soft tones. The vertical lines in this area strengthen a sense of depth. Besides, the organic wall patterns and the art installations hung on the ceiling echo with the natural grain of the carpets and marble floor.
The suspended TV backdrop wall and the fireplace are integrated into a whole, which also functions as a partition.
SPECIFICATIONS / TECHNICAL PROPERTIES:
This lakeside villa consists of four floors, with a 500-square-meter outdoor garden and an 800-square-meter interior space.
TAGS:
Lakeside villa, Geometrically-cut structures, Fluid curves, Colorful fun artworks, Urban naturalism, Flexible spatial pattern
RESEARCH ABSTRACT:
Luckily, the client gave the design team much freedom, and even entrusted the team to take charge of on-site construction to ensure the execution effects. This meant that the client had to bear more costs such as travel expenses than hiring a local construction team. "Working with a client in sync enabled us to double the results with the half work," the chief designer explained.
CHALLENGE:
From schematic design to completion, it took nearly 700 days. The designers provided whole-process solutions including design, construction and decoration. Complicated volumes, multiple floors and large scale brought many difficulties and challenges. The designers followed up the whole project process from design to execution to ensure desirable holistic effects, and needed to conceive a series of optimized spatial scenes to respond to the client's pursuit of a personalized and artistic lifestyle.
ADDED DATE:
2022-09-29 06:41:59
TEAM MEMBERS (3) :
Lin Haifeng, Huo Yi and Xu Tian
IMAGE CREDITS:
He Zhifeng
|
