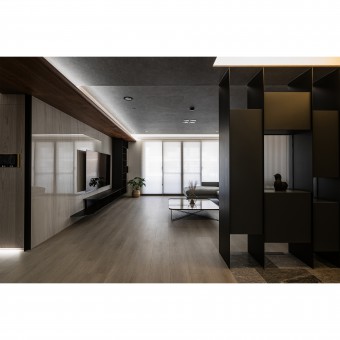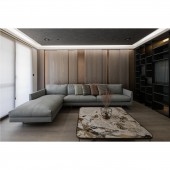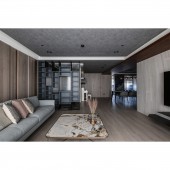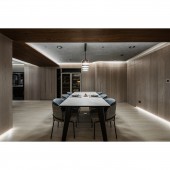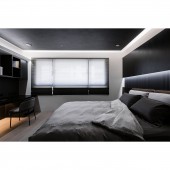DESIGN NAME:
Light and Shadow
PRIMARY FUNCTION:
Residence
INSPIRATION:
A gentleman-like style is in every corner of the space. The second generation of the family business who returned from overseas is familiar with technology and the internet and likes to cook by himself. Therefore, he wants a spacious and convenient dining area for his guests. The designer's plan is based on the client's personality and preferences, with a simple and streamlined design as the core. Iron gray, black, and beige colors, match the venue's characteristics and personalized materials to create a simple and cool modern space.
UNIQUE PROPERTIES / PROJECT DESCRIPTION:
With a modern and cool tone, the designer takes the craftsmanship to interpret the unique character of the space through ironwork. The living and dining rooms in the public area reveal natural light under the semi-seclusion of moru glass. The iron barrier is also a storage and enhances the linearity of the space. On the other side, the entrance to the master bedroom in the private area is also constructed with curved iron and moru glass, creating a personalized vision in the open and hidden partition. The bookshelf in the master bedroom continues to be made of iron, forming an industrial-style reading corner.
OPERATION / FLOW / INTERACTION:
The designer creates an ergonomic kitchen island preparation table, functional storage space, and a smoothly flowing kitchen area to fulfill the expectations of the client who loves cooking. The parallel kitchen island is a minor preparation area, and the height of the cabinets and working space are above the cooking area, making it easy for the tall client to grab items. The semi-open layout from the kitchen to the dining room has a two-way walkway, which can be adjusted to meet the needs at any time.
PROJECT DURATION AND LOCATION:
The project finished in Jun 2022 in Taiwan.
FITS BEST INTO CATEGORY:
Interior Space and Exhibition Design
|
PRODUCTION / REALIZATION TECHNOLOGY:
In response to the client's requirement for a minimalist space, the designer does not raise the original low ceiling but uses beams to delineate the independence of the space and uses the light gray ceiling's groove design and the hidden lighting in its recesses. It echoes the faux marble tiles behind the TV wall, the light white clouds pattern, and the light gray leather sofa.
SPECIFICATIONS / TECHNICAL PROPERTIES:
The client prefers to do DIY, especially intelligent lighting control. Given this, the designer installs plugs near each lighting fixture to allow the client to change the color of the light according to his preferences. In addition to the lighting, the client also wants to remote control air conditioning, and home appliances through smartphones. Given this, the designer focuses on the power supply, maintenance, and update. And whether there is a need to connect to the Internet or to connect to the receiver through an APP or QR code to facilitate the operation.
TAGS:
Modern Style, Smart Home, ERV, Parallel kitchen island, aesthetics.
RESEARCH ABSTRACT:
The project has an area of 165.2 square meters, with three bedrooms, a living room, a dining room, and three bathrooms. The designer combines warm colors and curved lines in vertical and horizontal ways as a visual buffer. In the public area, the cloud pattern of faux marble behind the TV wall injects a sense of coldness. The moru glass, ironwork, and cloud-like faux marble wall outline the contours from the living room to the dining room. At the same time, the designer uses walnut-colored wood to cover the beams and columns, linking the living and dining spaces and echoing the wood grain walls.
CHALLENGE:
The designer takes the principle of reduction to create a minimalistic and clean space. The client is good at operating smart home appliances, so the designer made 'Refined light and shadow' an intelligent home. The first thing to deal with in creating an intelligent space is the placement of components and wiring. The designer cleverly uses iron or ceiling design to conceal the parts and wires, so that the client can operate the appliances on screen.
ADDED DATE:
2022-09-29 02:16:54
TEAM MEMBERS (1) :
Ke-Hsuan Yang
IMAGE CREDITS:
Extend Interior Design Co.,Ltd
|




