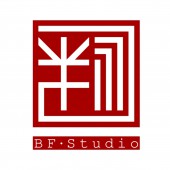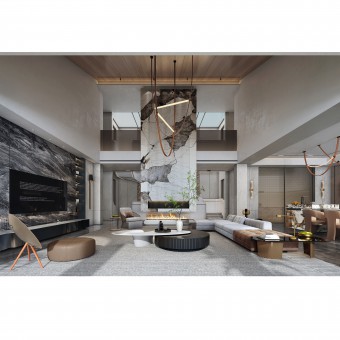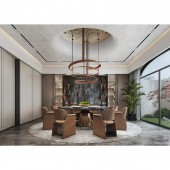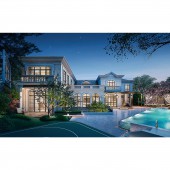Yu Garden Private Villa by Qiang Hu |
Home > Winners > #145198 |
| CLIENT/STUDIO/BRAND DETAILS | |
 |
NAME: Shanghai Banfen Space Design Co., Ltd. PROFILE: (BF. studio) Shanghai Banfen Space Design Co., Ltd. is a professional design organization, one of the representatives of contemporary Chinese design. There are many excellent registered architects and outstanding young and middle-aged Chinese indoor architects. The team's main design members are from domestic and foreign front-line design companies, with excellent design capabilities and rich practical experience. |
| AWARD DETAILS | |
 |
Yu Garden Private Villa by Qiang Hu is Winner in Interior Space and Exhibition Design Category, 2022 - 2023.· Read the interview with designer Qiang Hu for design Yu Garden here.· Press Members: Login or Register to request an exclusive interview with Qiang Hu. · Click here to register inorder to view the profile and other works by Qiang Hu. |
| SOCIAL |
| + Add to Likes / Favorites | Send to My Email | Comment | Testimonials | View Press-Release | Press Kit |
Did you like Qiang Hu's Interior Design?
You will most likely enjoy other award winning interior design as well.
Click here to view more Award Winning Interior Design.








