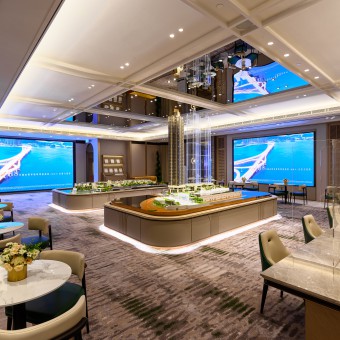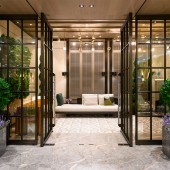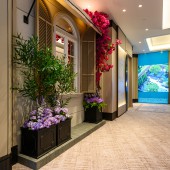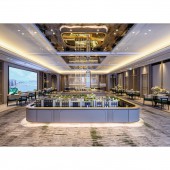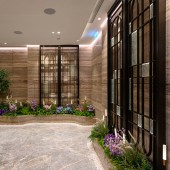DESIGN NAME:
Villa Garda
PRIMARY FUNCTION:
Sales Office and Show Flats
INSPIRATION:
This project is located in an area facing the sea with the hills for a background. Therefore Italian Lake Garda was taken as a design inspiration, incorporating coastal resort living into the design concepts. As for the idea of the show flat, it is taken from the Italian Lake Garda, same as the Sales Hall, incorporating earth tones with caramel color as a splash of color. The result is a noble, manor-like apartment taking cues from LOHAS Park’s surroundings.
UNIQUE PROPERTIES / PROJECT DESCRIPTION:
The project uses a combination of earth colors, natural elements and natural materials together with its unique properties of tall ceilings, not only does it brings out sense of nobility, but also complement the elements and features on each wall, mellowing down the vastness of the space. Different colored wood grain wall-finishing form a mountain pattern, as well as the shimmering feature glass wall, highlighting the theme of Italian manor style and Lake Garda.
OPERATION / FLOW / INTERACTION:
-
PROJECT DURATION AND LOCATION:
The project started in June 2021 and finished in June 2022 in Hong Kong, and was launched in July 2022.
FITS BEST INTO CATEGORY:
Interior Space and Exhibition Design
|
PRODUCTION / REALIZATION TECHNOLOGY:
-
SPECIFICATIONS / TECHNICAL PROPERTIES:
-
TAGS:
-
RESEARCH ABSTRACT:
-
CHALLENGE:
-
ADDED DATE:
2022-09-28 09:25:41
TEAM MEMBERS (1) :
IMAGE CREDITS:
Fusion Design Limited, 2022.
|



