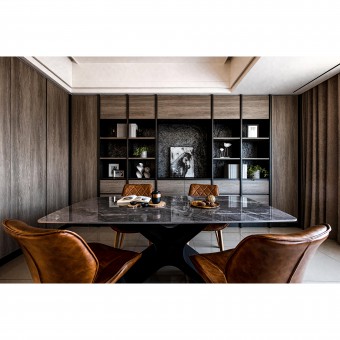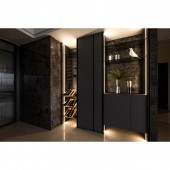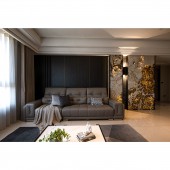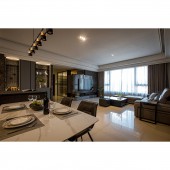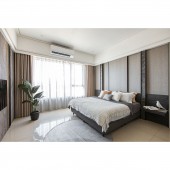DESIGN NAME:
Grace
PRIMARY FUNCTION:
Residence
INSPIRATION:
The clients are both in the financial industry and they have two boys. The project is designed in a calm style with metallic elements. Since the client is an executive in the finance industry and likes to invite friends and family to gatherings, the design team used glass and concealed sliding doors to create a semi-open extension and form multiple layers of variation, and maintain independence, privacy, and flexibility.
UNIQUE PROPERTIES / PROJECT DESCRIPTION:
The core of this project is the client status and the route. The foyer is installed with moru glass to preserve privacy, while the entrance to the study room is separated by a hidden sliding door to emphasize the independence of the foyer. The gray-colored living room wall is supplemented with pine and cypress patterns, implying the image of 'climbing up with supports'. The study room is decorated with a snowflake-shaped mineral slab on the back wall, and a painting with a horse is hung to symbolize a successful career. On the other side, the natural jade vista is decorated with a golden haze on its dappled gray wall.
OPERATION / FLOW / INTERACTION:
Since the clients have children in elementary school and junior high school, as well as the usual gatherings at home, a study room with privacy and flexibility is crucial. The study room's hidden sliding door retains privacy yet allows for the use of space for different needs. For example, if guests are staying overnight, the study room can be turned into a temporary guest room. Meanwhile, the sofa bed can be turned into a bed in addition to the sofa function.
PROJECT DURATION AND LOCATION:
The project finished in June 2022 in Taiwan.
FITS BEST INTO CATEGORY:
Interior Space and Exhibition Design
|
PRODUCTION / REALIZATION TECHNOLOGY:
Since the client likes to gather with family and friends, the dining table in the restaurant is made of ceramic tile top and an Indian black antique side table. The reason why the designer abandoned the Indian black glossy material and used the antique surface is that the marble will have obvious scratches over time, but the Indian black antique surface can solve this problem. In addition, the rough surface can reduce scratches and is easy to maintain.
SPECIFICATIONS / TECHNICAL PROPERTIES:
This project has an area of 247.9 square meters, with three bedrooms, a living room, a dining room, and four bathrooms. To solve the Feng-Shui problem caused by the entrance door facing the bedroom door, the designer moved the master bedroom door to the other side and changed the original location to a marble vista wall. The study room and the living room are separated by a semi-open TV wall, while the entrance is separated from the study by moru glass and a hidden sliding door.
TAGS:
Low-key Luxury Style, Residence Design and Feng-Shui, Transformation of deformed space, Ceiling seams
RESEARCH ABSTRACT:
The client and his wife are both in the financial industry, have a low-profile personality, and attach importance to Feng-Shui and family life. In this project, the couple's treasure of family and friendships can be seen everywhere. The project is a low-key luxury with an emphasis on the planning of the living and dining rooms, such as the kitchen island dining table and the stylized wine cabinet. The minimalist design of the ceiling with lines and shadows and the semi-open TV wall create a sense of openness and comfort.
CHALLENGE:
The biggest challenges of this project were the large beam between the study room and the living room, and the distorted space formed by the intersection of two square patterns. To solve the problem of the obstructed route, the designer used a marble TV wall to separate the space. The semi-open wall creates a visual extension through its upper and lower void effect. At the same time, the designers used Tawney glass to cover the large beams and columns to enhance transparency.
ADDED DATE:
2022-09-28 08:12:31
TEAM MEMBERS (1) :
Hung-Hui Lu
IMAGE CREDITS:
9BAU INTERIOR DESIGN
|




