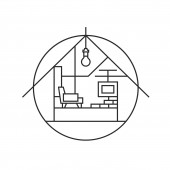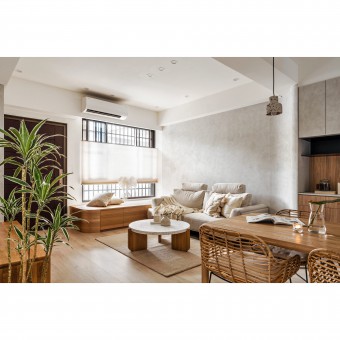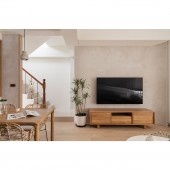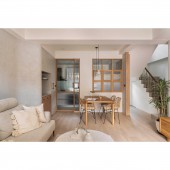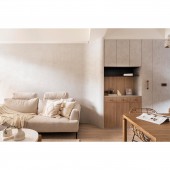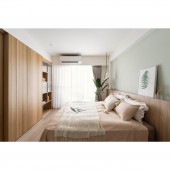DESIGN NAME:
Summer Afternoon
PRIMARY FUNCTION:
Residence
INSPIRATION:
As the client aspired to the Japanese style as seen in the drama 'The Full-Time Wife Escapist', the main elements are light, fresh, and wood grain. In addition, he wanted to have a complete shoe cabinet, study room, and gaming space, so the design team used the spaces between the areas to create perfect storage without changing the original kitchen layout. The design team also used light-transmitting materials to create a fresh Japanese atmosphere.
UNIQUE PROPERTIES / PROJECT DESCRIPTION:
To meet the client's preferences, the space is in the atmosphere of the Japanese drama 'The Full-Time Wife Escapist'. The design team used wood grain and architectural concrete to create a warm and rustic feel. The public area is grey with light-tone wood grain. The design team also installed sliding doors and sliding windows to make efficient use of every inch of space. In the private area, the master bedroom has a light green bedside wall to amplify the visual effect, with wood grain and plants to form a relaxing atmosphere.
OPERATION / FLOW / INTERACTION:
Without altering the original kitchen, the partitions are replaced with wooden glass sliding doors and folding windows. The folding window creates a relaxed and casual feel with a strong Japanese ambiance. Moreover, they keep out fumes, allow light to penetrate, and form the interaction between family members in their daily lives, just like the relaxing moments in the Japanese drama 'The Full-Time Wife Escapist'.
PROJECT DURATION AND LOCATION:
The project finished in March 2021 in Taiwan.
FITS BEST INTO CATEGORY:
Interior Space and Exhibition Design
|
PRODUCTION / REALIZATION TECHNOLOGY:
Building materials: special grey and green paints, wood veneers, system cabinets, architectural concrete, moru glass, KD wood flooring, etc. The colors and elements used in this project are a minimalist concept. The design team used a special grey paint as the base for the public area and the natural grain of the wood veneer to create a fresh, Japanese atmosphere. In the private area, green was used as a color flash to provide the environment with a bright and elegant ambiance.
SPECIFICATIONS / TECHNICAL PROPERTIES:
The project has a total area of 92.5 square meters of the newly completed apartment. It has a bedroom, a living room, a dining room, and two bathrooms in a single unit of approximately 39.6 square meters. The ground floor is the public area, and the second floor is the private area. After deducting the staircase, there is not much space available in the public area. The public area is therefore designed without partitions so that the living and dining rooms are consistent. The kitchen is with a sliding door to keep out grease and smoke and maintain the lighting.
TAGS:
The Full-Time Wife Escapist, MUJI style, light tone, small space.
RESEARCH ABSTRACT:
The moru glass provides good lighting and privacy, while the arc elements have the effect of guiding the view, making the small space look more spacious. The colors of this project are fresh and pure, and the materials used are eco-friendly paints and system cabinets. The designer used soft stacks to create a fresh feeling of summer afternoons, especially in the kitchen and kitchen island with wooden sliding doors and windows to create a spacious public area. The designer also thoughtfully arranged storage space to meet the client's requirements. With the greenery, the residence becomes a favorite daily scenery for the client.
CHALLENGE:
The biggest challenge in this project was to make effective use of every inch of space. Meanwhile, The space is compounded by the beams, stairs, and other volumes that make the environment feel more narrow. Visual continuity and break are therefore important. The design team used the spaces between the areas to create a perfect fit. Lastly, the smooth curves make the whole a complete layout.
ADDED DATE:
2022-09-28 07:46:49
TEAM MEMBERS (1) :
Fan-Yu Shen, Zoey Wu
IMAGE CREDITS:
yhousedesign
|
