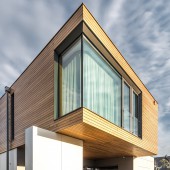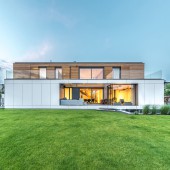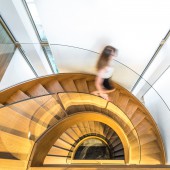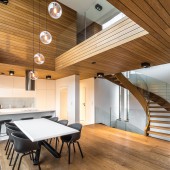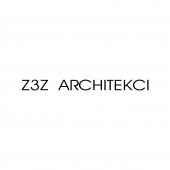The Suburban House Residential Architecture by Mateusz Zajkowski |
Home > Winners > #145148 |
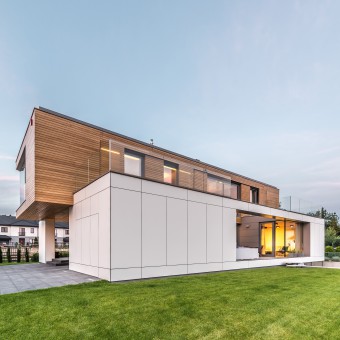 |
|
||||
| DESIGN DETAILS | |||||
| DESIGN NAME: The Suburban House PRIMARY FUNCTION: Residential Architecture INSPIRATION: Two simple cuboidal forms were created, one on top of the other, that differ significantly from each other. The upper one is entirely covered with timber, also from the bottom, on the external and internal ceiling of the ground floor. The white form, situated below the wooden one, has cut-outs in several places. Every time we cut the white shell of the body of the building, a contrasting grey centre appears in the recessed elements - on the terrace, at the entrance, in the window glyphs. UNIQUE PROPERTIES / PROJECT DESCRIPTION: The Suburban House is the name of the project, because it is the designers' answer to the question of what a house in the suburbs of a big city should look like. Despite the willingness of the investor and architects, there are no huge windows. Its terrace is surrounded by the walls of the building to ensure maximum privacy for its users, and on the north side it has only very narrow windows, covering itself from the surrounding intense buildings. The main openings are directed to the south, providing the greatest view of the plot. OPERATION / FLOW / INTERACTION: The life of the house revolves around the terrace which, due to the dense buildings surrounding it, is surrounded by partitions in the form of building rooms. It is adjoined by the living room, kitchen and dining room. Thanks to this, despite the difficult neighborhood, the interaction between the inside and the outside works great here. The more private part, the bedrooms are upstairs. PROJECT DURATION AND LOCATION: The project started in 2013 in Warsaw and finished in 2015. Construction works started already in 2015 and were finished in 2020. The house was erected in suburbs near Warsaw. FITS BEST INTO CATEGORY: Architecture, Building and Structure Design |
PRODUCTION / REALIZATION TECHNOLOGY: The basement is made of reinforced concrete technology. Initially, the concrete was supposed to be plastered, but the investor liked the raw walls so much that the entire basement remained of raw concrete. The ground floor is made of brick and finished with elevation panels. The floor is covered with oak wood. The same oak plank penetrates from the inside to the outside. SPECIFICATIONS / TECHNICAL PROPERTIES: The house is about 400m2. It has a fairly large basement, which is the largest storey and takes up approximately 150m2. The house consists of three floors. The building makes maximum use of the plot width. It is situated 4 meters from the border with the neighbor and 6 meters from the road TAGS: the suburban house, residential architecture, polish architecture, simple forms RESEARCH ABSTRACT: The designers' task was to create a comfortable house in the heavily urbanized and unstructured suburbs of Warsaw. The plot is surrounded by houses in various architectural styles and with different types of buildings: detached houses, semi-detached houses, terraced houses and rather small multi-family buildings of various shapes. The basic goal was to create, in the midst of architectural chaos, a simple and readable form, yet bold enough to meet the aesthetic needs of the client. The result were two simple cuboidal solids located one on top of the other, separated from each other by usage of different facade materials. CHALLENGE: The hardest part as well as the basic goal was to create, in the midst of architectural chaos, a simple and readable form, yet bold enough to meet the aesthetic needs of the client. ADDED DATE: 2022-09-28 06:55:51 TEAM MEMBERS (1) : IMAGE CREDITS: Image #1 : Photographer Marcin Mularczyk, 2020 Image #2 : Photographer Marcin Mularczyk, 2020 Image #3 : Photographer Marcin Mularczyk, 2020 Image #4 : Photographer Marcin Mularczyk, 2020 Image #5 : Photographer Marcin Mularczyk, 2020 Video Credits: Christofer Etler, 2020 |
||||
| Visit the following page to learn more: http://www.z3zarchitekci.pl/ | |||||
| AWARD DETAILS | |
 |
The Suburban House Residential Architecture by Mateusz Zajkowski is Winner in Architecture, Building and Structure Design Category, 2022 - 2023.· Press Members: Login or Register to request an exclusive interview with Mateusz Zajkowski. · Click here to register inorder to view the profile and other works by Mateusz Zajkowski. |
| SOCIAL |
| + Add to Likes / Favorites | Send to My Email | Comment | Testimonials | View Press-Release | Press Kit | Translations |

