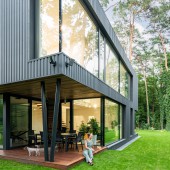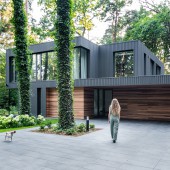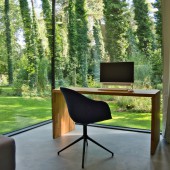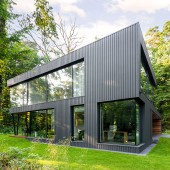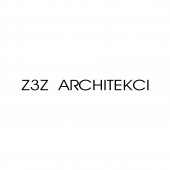Blended Into The Forest Residential House by Mateusz Zajkowski |
Home > Winners > #145145 |
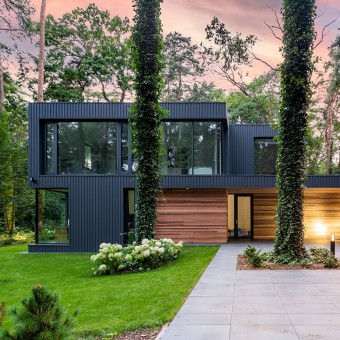 |
|
||||
| DESIGN DETAILS | |||||
| DESIGN NAME: Blended Into The Forest PRIMARY FUNCTION: Residential House INSPIRATION: On one hand, the difficulties of building the house in the forest and on the other, the desire to preserve as many trees as possible, contributed to the fact that the house almost becomes one with the forest. The use of seemingly unlike to the natural landscape material, such as sheet metal, was a great decision. It is hard to imagine any other material to better match the house with the surrounding nature. UNIQUE PROPERTIES / PROJECT DESCRIPTION: When starting to design the house, the designers of Z3Z ARCHITEKCI faced the task of putting the building between the trees, so that as little as possible of the existing beautiful old tree stand had to be cut down. Together with the client, they found a clearing on a plot, which they chose as a spot for the house. It was also a part of the later discovered vision for this plot from the State Forests. OPERATION / FLOW / INTERACTION: Contact with nature while at home is one of the most important assumptions of this project. The house and its surroundings have been designed so that the users are constantly surrounded by green pictures through the windows of the house. Interaction with Nature and its changing character is the meaning of the interior space. Nature is the most abundant in children's rooms. The whole longer wall of their rooms is made of glass. Thanks to this, the green almost almost enters the interior. PROJECT DURATION AND LOCATION: The project started in 2016 and finished in 2018. The building was completed in 2020 and is located near Warsaw, Poland. FITS BEST INTO CATEGORY: Architecture, Building and Structure Design |
PRODUCTION / REALIZATION TECHNOLOGY: The house is covered with almost black sheet metal. Fixed to the brick structure of the building with steel connectors and a wooden substructure. Places sunk into the body of the house were covered with cedar wood. Thanks to its construction, the garage door has been hidden behind wooden boards. The ascetic interiors are covered with white plaster on the walls and a concrete floor. SPECIFICATIONS / TECHNICAL PROPERTIES: The house is 329 square meters and consists of two floors. TAGS: house blender into the forest, polish architecture, sheet metal, wood, landscape RESEARCH ABSTRACT: Nature in the first place was one of the main assumptions. The works largely consisted in cutting down as few trees as possible and squeezing the building into empty spaces of the plot. Considerations about the material, the connection between nature and industrial material, occupied a large part of the project. As a result, the designers noticed that the vertical divisions of the dark sheet metal harmonize well with the surroundings CHALLENGE: It was a challenge to choose a material as alien to nature as sheet metal with conviction. However, the designers rightly decided that such a seemingly strange combination would be the best solution for a beautiful forest. The effect left no doubt, it was a very good choice. ADDED DATE: 2022-09-28 06:15:14 TEAM MEMBERS (1) : IMAGE CREDITS: Image #1 : Photographer Marcin Mularczyk, 2020 Image #2 : Photographer Marcin Mularczyk, 2020 Image #3 : Photographer Marcin Mularczyk, 2020 Image #4 : Photographer Marcin Mularczyk, 2020 Image #5 : Photographer Marcin Mularczyk, 2020 Video Credits: Julian Morytko, 2020 |
||||
| Visit the following page to learn more: http://www.z3zarchitekci.pl | |||||
| AWARD DETAILS | |
 |
Blended Into The Forest Residential House by Mateusz Zajkowski is Winner in Architecture, Building and Structure Design Category, 2022 - 2023.· Press Members: Login or Register to request an exclusive interview with Mateusz Zajkowski. · Click here to register inorder to view the profile and other works by Mateusz Zajkowski. |
| SOCIAL |
| + Add to Likes / Favorites | Send to My Email | Comment | Testimonials | View Press-Release | Press Kit | Translations |

