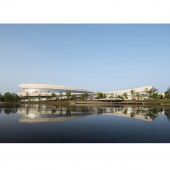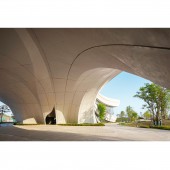Meishan East Town Centers and Base by Dalu Architectural Design Firm |
Home > Winners > #145117 |
 |
|
||||
| DESIGN DETAILS | |||||
| DESIGN NAME: Meishan East Town PRIMARY FUNCTION: Centers and Base INSPIRATION: Blending into Nature,As a cultural landmark in the Meishan East New Town, in addition to functioning as a building, the project should first be a free,open and ecological civil space and provides more places for civil activities,so that people coming here can interact with nature. Respecting the site and preserving the mountains and waters. Ethical Treatment of Ecology with Design,Flexible Architectural Language . UNIQUE PROPERTIES / PROJECT DESCRIPTION: Located in Guiping Town, Renshou County, Meishan City (core area of future Meishan East New Town), the Three Centers and One Base of Meishan East New Town project is composed of a Citizen Service Center, a Conference Center, a Neighborhood Center, a Talent Center, a Library, and an Enterprise Headquarters Base. The independent Conference Center and Library are added to provide more space for citizen activities to improve the supporting services of the whole project. The exterior of the building adapts to local conditions, adapts to mountains and lakes, and presents a beautiful curve. The clean and white architectural skin blends with the surrounding environment, making it attractive, making it a unique landmark building in Meishan, increasing the environmental and land value of the area. OPERATION / FLOW / INTERACTION: The buildings here are not rigid, but flexible, adaptable and mobile. Group buildings have a distinct and strong atmosphere, providing you with reasonable private space in a coherent building group. As an extension of the Citizen Service Center, the Conference Center is arranged nearby. The Talent Center takes the shape of mountains and integrates with the remote mountains and the background in the form of retreat platforms. Located in the deepest mountain depression, the Headquarters Base creates a quiet and beautiful office environment of forest headquarters with simple and scattered buildings. PROJECT DURATION AND LOCATION: Design time:2020.5-2020.12 Construction time:2020.12-2022.1 Completion Time:2022.1 FITS BEST INTO CATEGORY: Architecture, Building and Structure Design |
PRODUCTION / REALIZATION TECHNOLOGY: The glass fiber reinforced concrete (GRC), which has strong plasticity, is used as the building surface material, aiming to reflect the beauty of the building curve and define the flexible architectural language. The project adopts all steel structures, and the middle arch of the main steel structure of the Citizen Service Center spans over 40m, and adopts an arc truss structure in combination with the architectural model. The combination of GRC and steel structure perfectly solves the streamline modeling and large-span structure problems of buildings. SPECIFICATIONS / TECHNICAL PROPERTIES: Total length:144m, total width:74m, height: 17m ,Building area 22675square meter. The middle arch of the main steel structure of the Citizen Service Center spans over 40m. TAGS: Dalu Architecture, Meishan Citizen Service Center, Meishan East New Town Three Centers and One Base RESEARCH ABSTRACT: Blending into Nature, Ethical Treatment of Ecology with Design, Respecting the site and preserving the mountains and waters. Following the environment-friendly principle of "not digging up the mountains or filling in the ponds", the design preserves the "green mountains and clear waters" on the site, and blends the architecture into nature. CHALLENGE: The staggered streamline modeling of the GRC and glass curtain walls brings great difficulties to construction. The construction of junctions between materials, the waterproof system and the structural support system of the curtain wall are extremely complex. The upper and lower parts of partial glass curtain walls are glass curtain walls, which do not have structural support points, and can only be supported by the structural support system of the main steel structure column and secondary truss at the two ends of the 8-12m span, posing a great challenge to the overall design and installation of the curtain wall. ADDED DATE: 2022-09-27 16:27:20 TEAM MEMBERS (3) : Creative Designer: Liu Yao, Design Team: Zou Yuhua, Zheng Ran, Zhao Xiang, Tian Wenpeng, and Fang Xiaobo IMAGE CREDITS: 图片#1:arch-exist photography,2022 图片#2:arch-exist photography,2022 图片#3:arch-exist photography,2022 图片#4:arch-exist photography,2022 图片#5:arch-exist photography,2022 |
||||
| Visit the following page to learn more: https://s.r.sn.cn/GYchM4 | |||||
| AWARD DETAILS | |
 |
Meishan East Town Centers and Base by Dalu Architectural Design Firm is Winner in Architecture, Building and Structure Design Category, 2022 - 2023.· Press Members: Login or Register to request an exclusive interview with Dalu Architectural Design Firm. · Click here to register inorder to view the profile and other works by Dalu Architectural Design Firm. |
| SOCIAL |
| + Add to Likes / Favorites | Send to My Email | Comment | Testimonials | View Press-Release | Press Kit | Translations |







