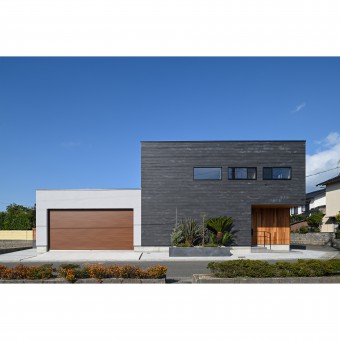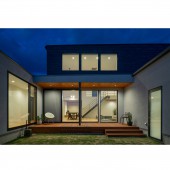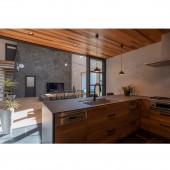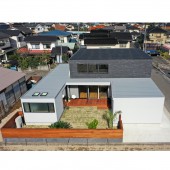U Shaped Residential House by Yusuke Tanaka |
Home > Winners > #145069 |
 |
|
||||
| DESIGN DETAILS | |||||
| DESIGN NAME: U Shaped PRIMARY FUNCTION: Residential House INSPIRATION: The client's request was to create a house where family members can feel each other's existence wherever they are in the house. The living room is placed in the center of the house, and the kitchen, dining room, bedroom, and children's room are placed around the living room, so that family members can face each other at living room which creates more communication in family. UNIQUE PROPERTIES / PROJECT DESCRIPTION: By making all the parts facing the road into walls and shutting the line of sight from the outside, a large glass wall was able to be installed in open ceiling living room, making it widely an open space. The living room is located in the center of the house, ensuring stable lighting throughout the interior, and the courtyard is designed to be connects the living room to integrate two deferent spaces. The exterior walls are designed with a good balance of different materials such as wood, tiles, and plastered wall and which creates the facade calm atmosphere. OPERATION / FLOW / INTERACTION: We repeatedly verified how high and deep the walls should be placed from the road to maintain privacy in the living room and courtyard. The carification allows clients to live comfortably with their families while maintaining their privacy. PROJECT DURATION AND LOCATION: Built in Tottori, Japan in 2020 FITS BEST INTO CATEGORY: Architecture, Building and Structure Design |
PRODUCTION / REALIZATION TECHNOLOGY: Wooden House PORTERS PAINTS SPECIFICATIONS / TECHNICAL PROPERTIES: land area 368 square meters building area 237 square meters TAGS: House, architecture, Architects, Building, Ushaped RESEARCH ABSTRACT: The important points in the design of this house are the privacy and the layout that the family can always see each other. The solution was led both by visiting the planned site many times, studying the flow of people in the surrounding area and how the light entered, and by having numerous conversations with the client. Even in Japan, the airtightness and heat insulation performance have been improved because the temperature varies depending on the season. It is an ecological passive design. CHALLENGE: The planned site was adjacent to a public facility across the road, and was a place where a large number of unspecified people came and went, so it was a challenge to ensure both privacy and a sense of openness. In this design, the problem was solved by using the part facing the road as a wall and placing the windows in a high position. In addition, in order to maintain a sense of openness, it was necessary to devise a structure to realize the maximum space within the standards of Japanese wooden construction regulations. ADDED DATE: 2022-09-27 11:50:54 TEAM MEMBERS (1) : IMAGE CREDITS: Yusuke Tanaka, 2022. |
||||
| Visit the following page to learn more: https://beris1ng-yonago.com/ | |||||
| AWARD DETAILS | |
 |
U Shaped Residential House by Yusuke Tanaka is Winner in Architecture, Building and Structure Design Category, 2022 - 2023.· Press Members: Login or Register to request an exclusive interview with Yusuke Tanaka. · Click here to register inorder to view the profile and other works by Yusuke Tanaka. |
| SOCIAL |
| + Add to Likes / Favorites | Send to My Email | Comment | Testimonials | View Press-Release | Press Kit |







