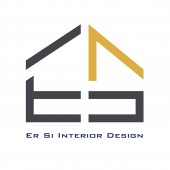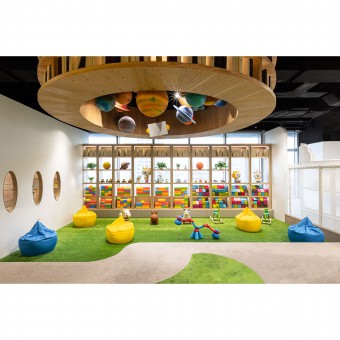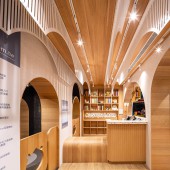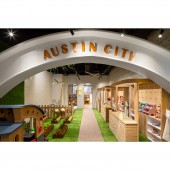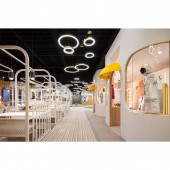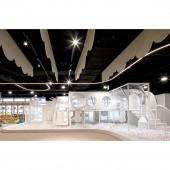DESIGN NAME:
Austin Land
PRIMARY FUNCTION:
Playground
INSPIRATION:
Austin from outer space is a mascot curious about all kinds of things, and the spacecraft accidentally landed on Earth. Because it needs 'joyful energy' to repair the spacecraft, it built a playground and invited parents and children to play with it to help it fix the spacecraft on the way home. This project features the Austin background presentation. As for the function, the designer had to consider the walking route and habits of adults and children.
UNIQUE PROPERTIES / PROJECT DESCRIPTION:
This project is a children's amusement space. In the background setting, there are many elements, such as joyful energy, spacecraft, the mascot Austin, etc. And the most important value is to 'create a playground for children'. When the background color is single, the human silhouette will become clear. This design can reduce the possibility of danger among children playing. The Dream Train symbolizes that Austin can drive the Dream Train to collect joyful energy. This dream train can make each independent area in series.
OPERATION / FLOW / INTERACTION:
The children's playground has many details to meet the children's delight. The designer tailors the play facilities for each child with the idea of putting herself in their shoes, including engineering houses, shell sand pools, art painting walls, and reading areas. Each area is unlimited, so children can use the equipment and space freely.
PROJECT DURATION AND LOCATION:
The project finished in February 2021 in Taiwan.
FITS BEST INTO CATEGORY:
Interior Space and Exhibition Design
|
PRODUCTION / REALIZATION TECHNOLOGY:
Building materials: woven carpet, high-density foam, artificial lawn, iron, Benjamin Moore wear-resistant paint, wood flooring, terrazzo, wood grain veneer, mirrors, lighting, wallpaper, etc. The large color blocks on the facade are pure white and natural oak. When the area is transformed, high saturation and colorful colors meet the visual effect of children. Moreover, the materials used in this project are stain-resistant, and the chamfered corners can prevent children from collisions and injury.
SPECIFICATIONS / TECHNICAL PROPERTIES:
This 892.5 square meter project is on the fifth floor of a department store. There is a wide variety of space facilities, including dynamic and static activities. For example, there are the entrance mosaic art wall, art painting wall, shell sand pool, fantasy costume area, forest family play area, Melody's home, engineering house, reading house, toddler area, dream train, Austin City, Austin Park, 80,000 ball pool, etc.
TAGS:
Austin, children's playground, children, department store, saturated color.
RESEARCH ABSTRACT:
Many elements related to Austin can be seen in space, including joyful energy and spacecraft. Moreover, the light-colored environment makes children have the most vivid role in the space. This project is focusing on play with no limits. The children have the right to choose how to play by themselves, and the facilities are no longer just to fill the space but can be integrated into the interior and become one of the natural and spontaneous designs. In addition, the designer preserves the light from the windows and integrates the sunlight into the context.
CHALLENGE:
Many children's playgrounds make each space a separate play space, but this project turns each space into an open plan, allowing children to be free from the confines of each play facility. At the same time, the designer deliberately kept large floor-to-ceiling windows. However, because the view outside the windows does not match the fictional story of Austin Land, only the upper part of the window is kept as a part of Austin Land through the placement of cabinets.
ADDED DATE:
2022-09-27 09:38:40
TEAM MEMBERS (1) :
Yen-Jung Lai
IMAGE CREDITS:
Er-Si Interior Design
|
