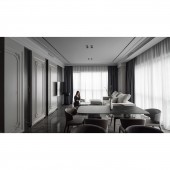Aria Residence Private Home by Jack Lim |
Home > Winners > #145023 |
 |
|
||||
| DESIGN DETAILS | |||||
| DESIGN NAME: Aria Residence PRIMARY FUNCTION: Private Home INSPIRATION: Traditional European residences were studied and classic French homes were ultimately selected as sources of inspiration to fulfil one half of the client's request. Elements that were compatible with the desired outcome were then identified to be incorporated into the interior design concept. Meanwhile, the desire for contemporary aesthetics led to the use of clean lines, a monochromatic palette and a minimalistic approach typical of the modern design style. UNIQUE PROPERTIES / PROJECT DESCRIPTION: A luxurious modern classic concept was chosen for this project to fulfil the client's request for a contemporary aesthetic with a touch of traditional European influence. High-end materials were used to create the desired dark and cool atmosphere which permeates the entire residence. This was accentuated through the use of furnishings that match the established style and palette of predominantly varying shades of grey. OPERATION / FLOW / INTERACTION: Client engaged on the June 2021, to come out with the visual, design director contacted with client and understand all special requirements and propose accordingly to client's needs. After all information provided by client, design director prepared style proposal to make sure information provided and input with practical design as it's a long term house for the client and family. After all detail is confirmed, design director work with internal team to produce 3D visualize for client's view, and it's now proceeding to renovation stage. PROJECT DURATION AND LOCATION: The project started in September 2021 and completed in March 2022. FITS BEST INTO CATEGORY: Interior Space and Exhibition Design |
PRODUCTION / REALIZATION TECHNOLOGY: In line with the project's interior design concept, materials that are monochromatic in colour and high in quality were selected. These were then used in strategic manner to create the desired effect such as the raw marble slabs at the entrance which make a bold first impression. Providing the requested European influence are French wall panels with intricate floral carvings which add a classical touch without compromising the design's modern elements or functionality. SPECIFICATIONS / TECHNICAL PROPERTIES: Following the client's preference, a dark and cool atmosphere was generated through the use of high-end materials that perfectly complement the chosen interior design concept. Similarly, furnishings that match the established style and palette which is predominantly comprised of various shades of grey in the 1,502 SF space. TAGS: interiorplusasia, residential design, modernluxury, classic, spaciousspace RESEARCH ABSTRACT: At the beginning stage of the production, relevant participants such as project client and team members will come to a discussion on certain aspect such as preferred concept, preferred lighting tone, preferred alignments, preferred outcome or any specifications to be aware of during the procedure and finally open up to share what both parties will be looking forward to in the end of this project run. Not to mentioned, existing space location inspection will be conducted by the team to further understand overall premise structure before venturing into the next stage which are the prompted ideas proposal. CHALLENGE: In this project challenging parts occurs in two separate stages, specifically in research (understanding what client needs and what we can offer in order to contribute in interior design of our country) & production methods that can ensure every safety protocol checked and able to bring out the value of aesthetic and functionality. Ultimately these two are the most challenging part of what it comes down to designing a space to suits a tenant need. ADDED DATE: 2022-09-27 04:38:13 TEAM MEMBERS (1) : Jack Lim IMAGE CREDITS: Copyrights belong to Interior Plus Group, 2022 PATENTS/COPYRIGHTS: Copyrights belong to Interior Plus Group, 2022 |
||||
| Visit the following page to learn more: http://www.interiorplus.asia/ | |||||
| AWARD DETAILS | |
 |
Aria Residence Private Home by Jack Lim is Winner in Interior Space and Exhibition Design Category, 2022 - 2023.· Read the interview with designer Jack Lim for design Aria Residence here.· Press Members: Login or Register to request an exclusive interview with Jack Lim. · Click here to register inorder to view the profile and other works by Jack Lim. |
| SOCIAL |
| + Add to Likes / Favorites | Send to My Email | Comment | Testimonials | View Press-Release | Press Kit |
Did you like Jack Lim's Interior Design?
You will most likely enjoy other award winning interior design as well.
Click here to view more Award Winning Interior Design.








