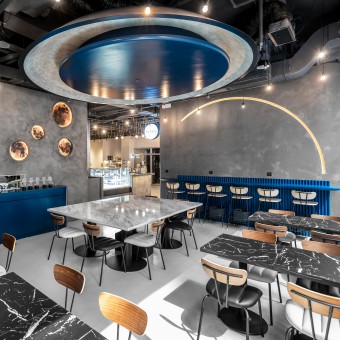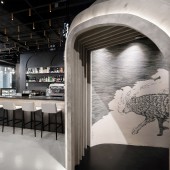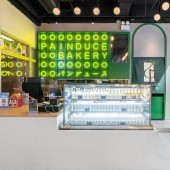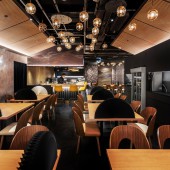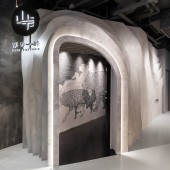DESIGN NAME:
Yachi Kura
PRIMARY FUNCTION:
Restaurant
INSPIRATION:
Yachi Kura offers all things Japanese to eat, shop and play. The multi-concept made to order food and beverage destination and encompasses four sections under one roof: high end izakaya Toge by Jyungin, all-day dining venue Eclipse by Luna Cafe and Bar, bakery Painduce, a popular import from Osaka, and physical station of Go81.com, an online Japanese specialty store.
UNIQUE PROPERTIES / PROJECT DESCRIPTION:
The interior of izakaya draws inspiration from Hokkaido, from the cave like entrance to the Ainu inspired bear mural on the wall, recreating the izakaya ambience of Sapporo’s Jyungin. Across the space is Eclipse by Luna Cafe and Bar. The moon is key element which is easy to find in the area, a full moon or lunar eclipse phenomenon. Painduce transforms the bread by adding the fresh vegetable and refreshes one’s impression towards bread. So, designer chose a neon sign as its logo.
OPERATION / FLOW / INTERACTION:
It is an intriguing customer experience when stepping into the space. Firstly, you will be impressed by a stunning neon sign which is non-traditional of a bakery shop. When moving into the area, you will find a blue moon themed eatery that is decorated as if you were in the space. Next to it is a high-end izakaya where the cave like entrance brings you back to the old time of Japan. After well rounded meal, walk off the food comma at the self-pickup station of an online marketplace. Though they are all in different sectors, they are trying to achieve a common goal that try to immerse customers in Japanese culture.
PROJECT DURATION AND LOCATION:
The project finished in February 2022 in Hong Kong.
FITS BEST INTO CATEGORY:
Interior Space and Exhibition Design
|
PRODUCTION / REALIZATION TECHNOLOGY:
Using different colour of artistic coating to differentiate the four sectors. Also, designer restructure the area to allow customers to go into each sectors by passing a walkway. This help create a travel journey, from a special bakery shop, fine dining venue and to the daily online marketplace; from a modern Japanese to old Japanese.
SPECIFICATIONS / TECHNICAL PROPERTIES:
The area of this site is 3,500 square feet.
TAGS:
Interior, Commercial, Restaurant, Bar, chef Cuisine, 4 in 1 Japanese hotspot
RESEARCH ABSTRACT:
-
CHALLENGE:
Executing the food hall concept is a challenge because style and the theme of each section is varied, from bakery shop to refined dining restaurant. Designer has to think thoroughly how to incorporate them into one spot while maintaining uniqueness of each zoning.
ADDED DATE:
2022-09-22 14:50:10
TEAM MEMBERS (1) :
O Interiors Limited
IMAGE CREDITS:
O Interiors Limited
PATENTS/COPYRIGHTS:
O Interiors Limited
|



