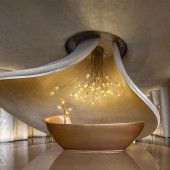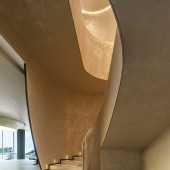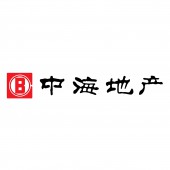Kunming Zhonghaihui Delhi Garden Sales Department by Du Wenbiao |
Home > Winners > #144735 |
 |
|
||||
| DESIGN DETAILS | |||||
| DESIGN NAME: Kunming Zhonghaihui Delhi Garden PRIMARY FUNCTION: Sales Department INSPIRATION: If you think of a city as an individual, the buildings in the city convey the character of the city all the time. Kunming, where the project is located, is a spring-like flower all the year round, which provides inspiration for the design team. therefore, the design team imagines the sales department as a floating island with a sea of dreamy flowers, forming a huge and eternal organism. UNIQUE PROPERTIES / PROJECT DESCRIPTION: The design team hopes that the interior design of the project can be integrated with the spring-like urban character of Kunming, the project site, so they integrate the imagination of flowers into the indoor shape, and the indoor plane layout is the shape of petals. The interior shape is shaped into blooming petals with curved surface shape, which is full of tension and complexity, but the logic is simple and clear, forming a high balance between function and form. OPERATION / FLOW / INTERACTION: This sales department project not only meets the traditional needs of sales and purchase, but also has a business exchange area, art salon area, cultural and creative exhibition area, leisure tea area, children's play area, VIP private negotiation area, fitness area and so on for the long-term use and sustainable development of the sales department. All-round to meet the social, literary, leisure, exercise and other needs of the customers in this area. PROJECT DURATION AND LOCATION: The project was completed and exhibited in Kunming, Yunnan Province, China in September 2021. FITS BEST INTO CATEGORY: Interior Space and Exhibition Design |
PRODUCTION / REALIZATION TECHNOLOGY: Texture paint, marble, stainless steel, leather SPECIFICATIONS / TECHNICAL PROPERTIES: 1830 square meters TAGS: Petals, Flowers, Beauty, Curve, Tension RESEARCH ABSTRACT: The design team tries to use a way to fantasize about the future, to tell the story of a multi-functional commercial space, to consider the needs of the future living environment on a time scale, and to define the aesthetics of the future living environment. The team makes the space into an imaginative and creative artistic occasion, so that the space can not only meet the module needs of the commercialization of real estate, but also meet the artistic beauty, but also show the unique humanistic impression of Kunming. The space is full of flower-shaped walls and ceiling shapes, installations and furniture, etc., the shape of abnormal shapes is full of challenges in the production process, and the cooperation of outdoor and indoor lighting at the same time, let light and shadow cover the space with a layer of hazy, abstract and natural change. CHALLENGE: The most difficult part is the curved surface modeling technology of wide opening and closing and full of tension in the space, as well as the connection accuracy and picture unity between each shape and furniture in the space. From the aspect of the wall, the walls around the sand table are curved like waves, which is full of difficulty in construction. As for the ceiling, the ceiling in the reception area is made into huge petals blooming from top to bottom, the ceiling in the sand plate area is like a huge sucker, and the ceiling in the water bar area is made into a skylight. In terms of furniture and sculpture, the beautiful blooming flowers in the center of the bar are made of fine metal thread, embellished with diamonds, and the petals Large Partition behind the multi-person sofa, the modeling process of bending and rotating sharply inward, these are all challenging places. ADDED DATE: 2022-09-21 08:30:15 TEAM MEMBERS (1) : GBD DESIGN IMAGE CREDITS: Photo # 1-5: photographer Yanming Photos,2021 |
||||
| Visit the following page to learn more: https://mp.weixin.qq.com/s/2Zd2i1brQ4xPd |
|||||
| AWARD DETAILS | |
 |
Kunming Zhonghaihui Delhi Garden Sales Department by Du Wenbiao is Winner in Interior Space and Exhibition Design Category, 2022 - 2023.· Read the interview with designer Du Wenbiao for design Kunming Zhonghaihui Delhi Garden here.· Press Members: Login or Register to request an exclusive interview with Du Wenbiao. · Click here to register inorder to view the profile and other works by Du Wenbiao. |
| SOCIAL |
| + Add to Likes / Favorites | Send to My Email | Comment | Testimonials | View Press-Release | Press Kit |
Did you like Du Wenbiao's Interior Design?
You will most likely enjoy other award winning interior design as well.
Click here to view more Award Winning Interior Design.








