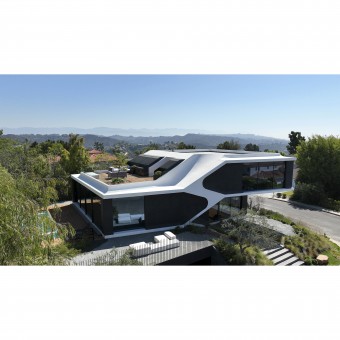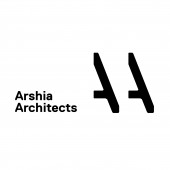RO54 Single-Family House by Arshia Mahmoodi |
Home > Winners > #144546 |
 |
|
||||
| DESIGN DETAILS | |||||
| DESIGN NAME: RO54 PRIMARY FUNCTION: Single-Family House INSPIRATION: The design vocabulary was informed by streamline automotive aesthetics, proposing every technology in the house to have exponent performance discreetly, allowing the architectural space to deliver a sensory performance. UNIQUE PROPERTIES / PROJECT DESCRIPTION: Automotive inspired intelligible shell, CNC milled from digital design. Split level architecture with central bridging stairs to allow sunlight and visual connection to the deepest level. Dynamic 16 ft cantilever of the second floor creating an entrance canopy and shaded prelude. Fluidity in circulation and open floor plans that allow for rearrangement of furniture and interior decoration. Correlation of exterior form and interior hulk. Museum-quality basement grand room. OPERATION / FLOW / INTERACTION: The project itself provided for an inclusive engagement with its surrounding space by means of large open spaces and utilization of the ideals of transparency for honest integration into its surrounding community. There is little to hide and what belongs to the house belongs to the neighborhood and conversely, what belongs to the neighborhood is brought into the house. The architecture in turn demands a change of attitude from its occupants towards the community, to be open and to be known. PROJECT DURATION AND LOCATION: 07/2017-06/2022 1254 Roberto Ln, Bel Air, CA 90077, USA FITS BEST INTO CATEGORY: Architecture, Building and Structure Design |
PRODUCTION / REALIZATION TECHNOLOGY: Automotive inspired intelligible shell, CNC milled from digital design. Split level architecture with central bridging stairs to allow sunlight and visual connection to the deepest level. Dynamic 16 ft cantilever of the second floor creating an entrance canopy and shaded prelude. Fluidity in circulation and open floor plans that allow for rearrangement of furniture and interior decoration. Correlation of exterior form and interior hulk. Museum-quality basement grand room. SPECIFICATIONS / TECHNICAL PROPERTIES: 17246mm x 19735mm x 7315mm TAGS: split-level configuration, sensory performance, streamline automotive aesthetics, dynamic cantilever, fluidity circulation G exterior & interior correlation RESEARCH ABSTRACT: Our aim for tackling this stoic problem was to reduce the time (Δt) required to access other spaces in the program, physically or psychologically. We looked at the problem on a horizontal plane (xy axis), where we aimed to dissolve all unnecessary divisions. This meant direct visual connection from one space to most other spaces in the house, which shortened the time of accessing information in other parts of the house, therefore reducing its psychological distances. CHALLENGE: How can we minimize the physical and psychological distances between different chambers in a residential assemblage? Most homes are constructed with rooms arranged in either horizontal or vertical layouts, which often lead to partitioning and separation due to privacy or functional requirements. Walls, doors, and other barriers typically divide these spaces. ADDED DATE: 2022-09-16 17:10:58 TEAM MEMBERS (1) : IMAGE CREDITS: Image #1: Photographer Yuheng Huang, Exterior View, 2022. Image #2: Photographer Renee Parkhurst, Living Room, 2022. Image #3: Photographer Paul Vu, Library, 2022. Image #4: Photographer Paul Vu, Kitchen, 2022. Image #5: Photographer Renee Parkhurst, Exterior View, 2022. PATENTS/COPYRIGHTS: Copyrights belong to Arshia Architects; |
||||
| Visit the following page to learn more: https://www.arshia.net/ro54 | |||||
| AWARD DETAILS | |
 |
Ro54 Single-Family House by Arshia Mahmoodi is Winner in Architecture, Building and Structure Design Category, 2022 - 2023.· Press Members: Login or Register to request an exclusive interview with Arshia Mahmoodi. · Click here to register inorder to view the profile and other works by Arshia Mahmoodi. |
| SOCIAL |
| + Add to Likes / Favorites | Send to My Email | Comment | Testimonials | View Press-Release | Press Kit |







