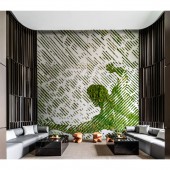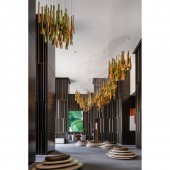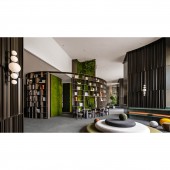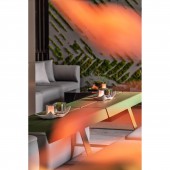Boyue Palace Sales Center by Kelly Lin |
Home > Winners > #144524 |
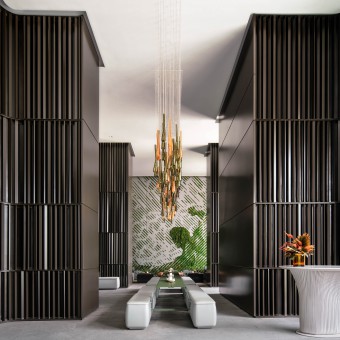 |
|
||||
| DESIGN DETAILS | |||||
| DESIGN NAME: Boyue Palace PRIMARY FUNCTION: Sales Center INSPIRATION: Inspired by the positioning concepts of city living room and natural ecology, the designer integrates the humanistic heritage of the Shenzhen Expo Bay with the international identity coordinates, to realize natural inclusiveness and promote upward vitality. UNIQUE PROPERTIES / PROJECT DESCRIPTION: In the pursuit of making Boyue Palace a global cosmopolitan hub that merges social interaction, leisure, ecology, and arts, the designer strives to use natural ecology to activate young, dynamic and diverse living scenes, and convey the pure natural aesthetics. By doing this, it is possible to give individuals a rich immersive experience as well as greatly enhance its commercial value. OPERATION / FLOW / INTERACTION: The thin-necked orange and green chandeliers in a disorderly array mimic the upside-down roots and vines of the banyan trees that can be seen on the roadside in Shenzhen, conveying a dynamic strength. The conventional spatial wall has been replaced with a huge mossy landscape wall, which evokes the endless vitality of natural growth. Elegant carpets made of cotton and linen, curved furniture, art wall paintings, and lush vegetation all embody the free lifestyle and give the space a calming vibe. PROJECT DURATION AND LOCATION: The project is located in Shenzhen, China and completed in May 2022. FITS BEST INTO CATEGORY: Interior Space and Exhibition Design |
PRODUCTION / REALIZATION TECHNOLOGY: Metal, stone, leather, wood finish, etc. SPECIFICATIONS / TECHNICAL PROPERTIES: Project Area: 648 square meters TAGS: Kelly Lin, Shenzhen Expo Bay, Natural Ecology, Sales Center RESEARCH ABSTRACT: Shenzhen Expo Bay, also known as the World Exhibition Capital and the Bay Area Economic Giant, is undoubtedly the representative to Shenzhen's bay region. The Boyue Palace, which is situated here, is naturally endowed with the ecological environment and urban vitality brought about by its humanistic geographical location. CHALLENGE: From the beginning to the end, the interior visually responds to the forms of nature, presenting cascading forms in accordance with nature. The iterations of the mountains are restored by the stone installation, which returns to the simplicity of nature. With wood geometry interspersed, the transitional space is full of interest under the linkage of nature and art, thus achieving the harmony and symbiosis between natural ecology and urban development. ADDED DATE: 2022-09-16 10:18:57 TEAM MEMBERS (1) : IMAGE CREDITS: Photographer MConcept |
||||
| Visit the following page to learn more: http://bit.ly/3UqQtma | |||||
| AWARD DETAILS | |
 |
Boyue Palace Sales Center by Kelly Lin is Winner in Interior Space and Exhibition Design Category, 2022 - 2023.· Press Members: Login or Register to request an exclusive interview with Kelly Lin. · Click here to register inorder to view the profile and other works by Kelly Lin. |
| SOCIAL |
| + Add to Likes / Favorites | Send to My Email | Comment | Testimonials | View Press-Release | Press Kit |

