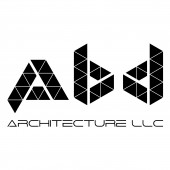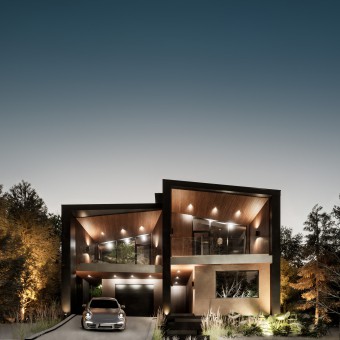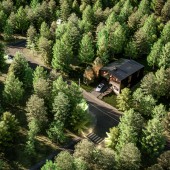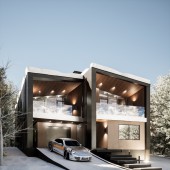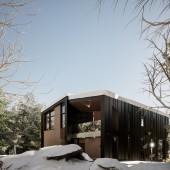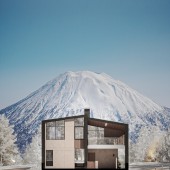DESIGN NAME:
Ice and Fire
PRIMARY FUNCTION:
Chalet
INSPIRATION:
The site belongs to a 92-plot land development with a 5-star hotel with onsen amenity in the international ski resort Niseko, in Hokkaido, Japan.
The developer requested a design proposal for a rental chalet on the smaller plots on the development, with a reasonable construction price and a design appealing to land buyers.
The design captures the feeling of sipping on a marshmallow covered hot cocoa while sitting on in a comfortable sofa and enjoying the view of the snow-covered volcano.
UNIQUE PROPERTIES / PROJECT DESCRIPTION:
Ice and Fire symbolize the beautiful local volcano Mt Yotei when it is covered with snow in winter and represents the contrast between harsh winter of Niseko and the warmth and comfort expected in ski resort's chalets.
The dark, cold metal cladding protects the building from the cold weather, with standing seams dropping from the roof like icicles, while the light tone of natural cedar and oak wood and the fireplace at the core of the living area bring the cozy warmth to the interior.
OPERATION / FLOW / INTERACTION:
The entry of the house is situated in the middle of the front facade for maximum visibility, while the garage is set back and under the balcony to be less prominent.
The 1st floor comprises the garage, the service areas and 2 bedrooms, while the 2nd floor contains the living room, a dining-kitchen, a Japanese bath and the master bedroom. An open staircase that sits between the kitchen/dining and the living room connects both levels.
PROJECT DURATION AND LOCATION:
The site belongs to the Odin Hills development, a 92-plot land development with a 5-star hotel with onsen amenity in the international ski resort Niseko, in Hokkaido, Japan.
FITS BEST INTO CATEGORY:
Architecture, Building and Structure Design
|
PRODUCTION / REALIZATION TECHNOLOGY:
Considering the long and narrow site and no fences allowed, we maintained the privacy on the street side by creating balconies, cutting the roof with a slight angle, and setting back the building enough to add parking space.
We also set back the building on each side for privacy and snow clearing, with small windows and louvers on the side walls. This results in a linear layout that perfectly captures Mt Yotei views from the second floor, while keeping privacy from the neighbors.
SPECIFICATIONS / TECHNICAL PROPERTIES:
The holiday home features a garage, 3 bedrooms, 2 bathrooms and a Japanese bath over 2 levels.
The 220.74 sqm house with 84.15 sqm external spaces is planned to be built on a 787.06 sqm plot.
The building is 15 m long and 11.5 m wide.
TAGS:
Holiday house, Niseko, ski resort, concept design, architectural design
RESEARCH ABSTRACT:
For this project, we wanted to have a full understanding of the site's environment. For this we re-modeled entirely the 92-plot land development in 3D, with topography, trees, sidewalk, streetlights... We also included a 3D model of the region including the local volcano from Google Earth for the accuracy of views.
The final renderings are the product of a streamlined process involving BIM architectural software, rendering software, presentation software and post-processing.
CHALLENGE:
The developer requested a design proposal for a rental chalet on the smaller plots on the development, with a reasonable construction price and a design appealing to land buyers.
The difficulty of the design came from the narrowness of the site and the neighbors on all sides except the street side. The design had to capture the view of the local volcano Mt Yotei.
ADDED DATE:
2022-09-16 07:37:18
TEAM MEMBERS (4) :
Franck Giral, Hiroshi Kobayashi, Ekarat Masmalai and Pierre Biard
IMAGE CREDITS:
ABD Architecture LLC, 2022.
|
