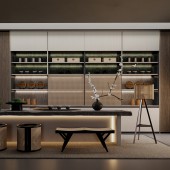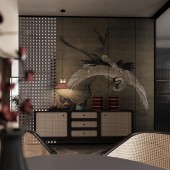DESIGN NAME:
Rattan and Crane
PRIMARY FUNCTION:
Residential
INSPIRATION:
The red-crowned crane pattern with oriental characteristics was extracted from traditional Chinese painting by the designer. This design was then transformed into a mass-produced veneer wall panel that could be commercialized. The space, which utilizes traditional Chinese furniture rattan elements, went through a renovation process to transform these pieces into decorative elements. These transformed elements include space partitions, home furniture, and sliding doors.
The use of real veneer played a significant role in creating a natural and charming environment within the space.
UNIQUE PROPERTIES / PROJECT DESCRIPTION:
The Rattan and Crane series presents a complete house design scheme that is founded on oriental culture. This design strategy integrates the classic oriental style into modern home space, thereby offering users living solutions with a more regional feel.
The scheme offers a range of custom-made cabinets, wall panels, wooden doors, floors, smart devices and other elements. This extensive coverage ensures comprehensive home design solutions that incorporate innovative uses of rattan materials and digital pattern printing technology to guarantee authentic oriental visual characteristics.
To improve user experience, the design enables the customization of storage spaces based on the functionality of the living space. This approach guarantees a comfortable living experience and increased satisfaction for users.
OPERATION / FLOW / INTERACTION:
After the customer purchases the product, professionals will come to measure and make customized products, and provide professional on-site installation services. After installation, users can easily use the product through simple opening and closing, touching or placing actions, without learning costs.
PROJECT DURATION AND LOCATION:
The project started in March 2022 in Guangzhou and finished in July 2022 in Guangzhou.
FITS BEST INTO CATEGORY:
Interior Space and Exhibition Design
|
PRODUCTION / REALIZATION TECHNOLOGY:
The company's space materials consist primarily of customized cabinets, wall panels, and floors. These are crafted using natural veneer material, paired with a one-of-a-kind high-environmentally friendly compressed board that enhances the ecological environment, while also maintaining top-notch physical properties and visual aesthetics.
Incorporating Chinese rattan weaving elements into the design lends a richer visual texture to the overall space, infused with an oriental cultural atmosphere. The use of wood grain wall panels and flooring materials further enhances a natural look and feel, blending seamlessly with the essence of the oriental ambiance.
SPECIFICATIONS / TECHNICAL PROPERTIES:
The products adopt a customized production method, which is assembled from modular plates. The flat and small-volume packaging is convenient for disassembly and transportation, which is conducive to reducing resource waste and environmental damage. The height of the product is 2780MM, the width and depth of the product are customized according to the size of the space, and the thickness is uniformly 18MM or 25MM.
TAGS:
Residential design, cabinet design, storage function, model house, material design
RESEARCH ABSTRACT:
Research Type: Commercial Space Design Research
Research Objective: Design and Development of Owner's Space
Method: Solve user needs with design and materials
Tools for data collection and use: group network platform + user big data feedback
Participants: Design Center
Result: Commercial model room development design
Insights: Addressing users' practical living needs through clever design
Influence: Enriching the range of materials and using effects of interior design, bringing more design effects of model rooms to the society
CHALLENGE:
The designers conducted extensive research on traditional Chinese patterns and carried out numerous public surveys. From the wealth of information gathered, they extracted representative patterns from the oriental cultural system. Through repeated adjustments and transformations, these were eventually developed into commercial panels suitable for mass production. Additionally, the integration of rattan elements with customized systems posed a significant challenge in the project's development. It required considerable time to combine various home elements such as space partitions, cabinet door panels, and furniture.
ADDED DATE:
2022-09-15 03:58:18
TEAM MEMBERS (1) :
Jiansheng Ke, Bing Wang, Xiaoke Huang
IMAGE CREDITS:
Jiansheng Ke, Bing Wang and Xiaoke Huang, 2022.
|










