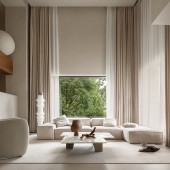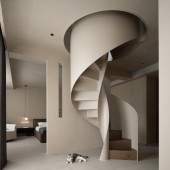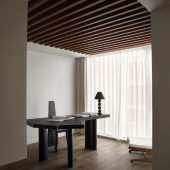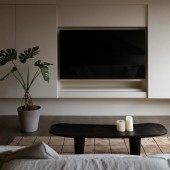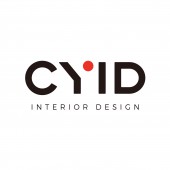Growing Artistic Villa by Xin Tong |
Home > Winners > #144297 |
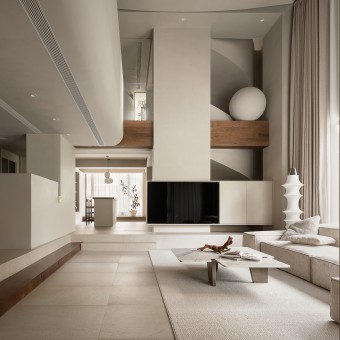 |
|
||||
| DESIGN DETAILS | |||||
| DESIGN NAME: Growing Artistic PRIMARY FUNCTION: Villa INSPIRATION: The owner wants a home that is pure, rustic, and quiet. Therefore, the artistic aesthetic composition of geometric blocks and the simplicity and purity of color tones create a quiet texture and interesting artistic style, coupled with the introduction and foiling of natural light, infiltrating a leisurely, quiet, deep and long space atmosphere. Including the planning of the space line, the production of structural modeling, and the selection of materials have been repeatedly scrutinized. The interior design inspiration comes from life. UNIQUE PROPERTIES / PROJECT DESCRIPTION: Here the designers used a unique material, "old solid wood board", they want the old wood board to bring out the wabi-sabi and rustic atmosphere in the whole space. As it is solid wood, the designers have been considered for a long time from the purchase of materials to the evaluation of stability, and how to use it in various areas of the house. Fortunately, the final effect is more amazing than they expected. The other is the art paint, the designers have spent a lot of energy on its texture, presented quality, color matching and divisions in the areas. OPERATION / FLOW / INTERACTION: We expanded the public space, and added functional area and void area in the public space, thus increased vertical communication upon horizontal communication. PROJECT DURATION AND LOCATION: The project started in October 2019 and finished in April 2022 in Jiaxing, Zhejiang. FITS BEST INTO CATEGORY: Interior Space and Exhibition Design |
PRODUCTION / REALIZATION TECHNOLOGY: It is not difficult to use desired materials in the design, but to spend a lot of energy on the selection of materials, and integrate them into the tone of the entire space, and set off its unique feelings. Here the designers used a unique material, "old solid wood board", they want the old wood board to bring out the wabi-sabi and rustic atmosphere in the whole space. The other is the art paint, the designers have spent a lot of energy on its texture, presented quality, color matching and divisions in the areas. SPECIFICATIONS / TECHNICAL PROPERTIES: There are 6 floors, the underground floor and attic floor are relatively with low height, the others are all 2700mm in height. TAGS: Villa design, family residence, CYID Design, house design, single-family RESEARCH ABSTRACT: The house is near to a river in Jiashan County. We were attracted by the surrounding scenery when we went there for the first time, the environment is very beautiful. Therefore, it is necessary to consider how to introduce the outside scenery in the design. The original building was a two-family house stacked on top of one another. The owner wants the whole family to live together, so the young can take care of their grandparents. Our first step is to open the second floor to form one household. The design brings them not only a visual artistic aesthetic appreciation, but also real presentation of their inner ideal life. CHALLENGE: Every design is a challenge as we will encounter different house types and different owners. The owner's family is composed of three generations in the same house. The main problem we need to solve is the division of physical conditions in this big house at different ages, and then confirm the design framework based on the living needs of each stage. What we consider the most is how to create people-oriented design which is around the living needs and habits of each resident. ADDED DATE: 2022-09-11 09:09:06 TEAM MEMBERS (1) : IMAGE CREDITS: Xin Tong, 2022. |
||||
| Visit the following page to learn more: http://www.cyid.cn/project/71 | |||||
| AWARD DETAILS | |
 |
Growing Artistic Villa by Xin Tong is Winner in Interior Space and Exhibition Design Category, 2022 - 2023.· Press Members: Login or Register to request an exclusive interview with Xin Tong. · Click here to register inorder to view the profile and other works by Xin Tong. |
| SOCIAL |
| + Add to Likes / Favorites | Send to My Email | Comment | Testimonials | View Press-Release | Press Kit |

